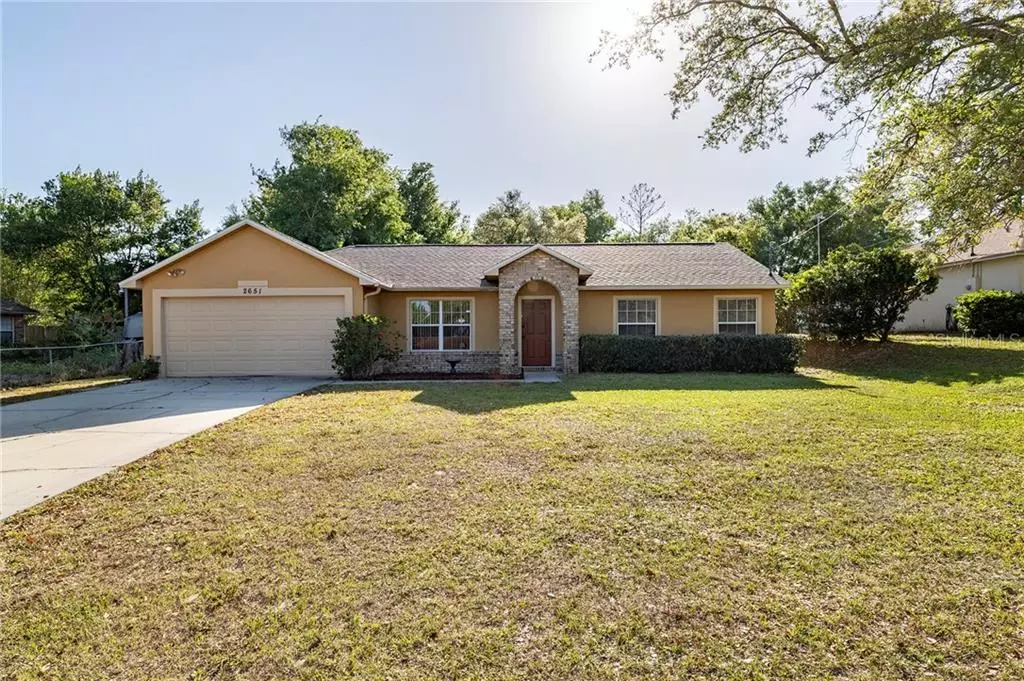$235,000
For more information regarding the value of a property, please contact us for a free consultation.
2651 EUSTACE AVE Deltona, FL 32725
3 Beds
2 Baths
1,565 SqFt
Key Details
Sold Price $235,000
Property Type Single Family Home
Sub Type Single Family Residence
Listing Status Sold
Purchase Type For Sale
Square Footage 1,565 sqft
Price per Sqft $150
Subdivision Deltona Lakes Unit 71
MLS Listing ID V4918432
Sold Date 05/13/21
Bedrooms 3
Full Baths 2
Construction Status Financing,Inspections
HOA Y/N No
Year Built 1991
Annual Tax Amount $3,361
Lot Size 10,018 Sqft
Acres 0.23
Lot Dimensions 80x125
Property Description
***MULTIPLE OFFERS, HIGHEST AND BEST 5 PM 4/9/2021 ***Ideal 3-bedroom, 2-bath split plan home featuring a stylish brick façade, new stucco exterior, and a 2-car integral garage. Step inside and you will find a spacious great room, den/office space, open concept kitchen, large laundry/storage room, vaulted ceilings, and a combination of vinyl wood and plush carpeting adorning the floors. The master bath has a nice size closet, dual sinks, and a shower built for two. When you are ready to unwind, the screened-in porch is the place to be. Pour yourself a cold beverage, set yourself into a comfy chair and enjoy the serenity of your backyard. There is plenty of room for family get-togethers, outdoor games, or even a swimming pool if you so desire. Additionally, the a/c, roof, and plumbing have all been recently replaced, the inside has been freshly painted and all kitchen appliances are included. This home is “Move-In Ready” and conveniently located to shopping, public transportation, and all local amenities. Make an appointment to visit today, before someone else beats you to it.
Location
State FL
County Volusia
Community Deltona Lakes Unit 71
Zoning R-1A
Rooms
Other Rooms Great Room, Inside Utility
Interior
Interior Features Ceiling Fans(s), Eat-in Kitchen, Open Floorplan, Split Bedroom, Window Treatments
Heating Central
Cooling Central Air
Flooring Vinyl
Fireplace false
Appliance Dishwasher, Electric Water Heater, Microwave, Range, Refrigerator
Laundry Inside, Laundry Room
Exterior
Exterior Feature Sliding Doors
Garage Spaces 2.0
Utilities Available Cable Available, Electricity Connected, Water Connected
Roof Type Shingle
Attached Garage true
Garage true
Private Pool No
Building
Lot Description Paved
Story 1
Entry Level One
Foundation Slab
Lot Size Range 0 to less than 1/4
Sewer Septic Tank
Water Public
Structure Type Stucco
New Construction false
Construction Status Financing,Inspections
Schools
Elementary Schools Timbercrest Elem
Middle Schools Galaxy Middle
High Schools Deltona High
Others
Senior Community No
Ownership Fee Simple
Acceptable Financing Cash, Conventional, FHA, VA Loan
Listing Terms Cash, Conventional, FHA, VA Loan
Special Listing Condition None
Read Less
Want to know what your home might be worth? Contact us for a FREE valuation!

Our team is ready to help you sell your home for the highest possible price ASAP

© 2024 My Florida Regional MLS DBA Stellar MLS. All Rights Reserved.
Bought with COLDWELL BANKER REALTY





