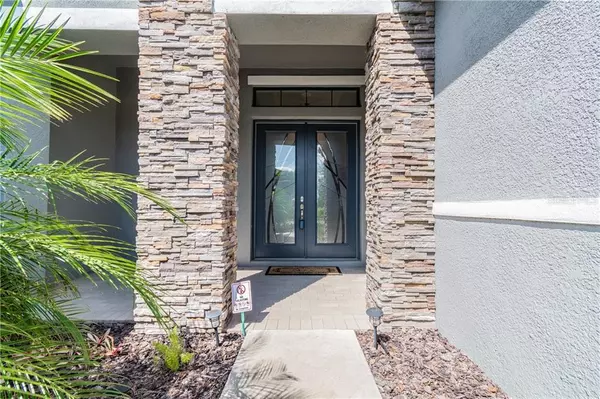$549,900
For more information regarding the value of a property, please contact us for a free consultation.
10628 MISTFLOWER LN Tampa, FL 33647
4 Beds
3 Baths
3,048 SqFt
Key Details
Sold Price $549,900
Property Type Single Family Home
Sub Type Single Family Residence
Listing Status Sold
Purchase Type For Sale
Square Footage 3,048 sqft
Price per Sqft $180
Subdivision Basset Creek Estates Ph 2D
MLS Listing ID T3292578
Sold Date 05/12/21
Bedrooms 4
Full Baths 3
Construction Status Appraisal,Financing,Inspections
HOA Fees $59/mo
HOA Y/N Yes
Year Built 2017
Annual Tax Amount $3,356
Lot Size 9,583 Sqft
Acres 0.22
Lot Dimensions 75x130
Property Description
Elegant 4 bed, 3 bath 3 car garage POOL home with stunning water views located in Basset Creek of K Bar Ranch. If you have an eye for exquisite appointments and abundant turn key living, this is a home you must see! From front to back and everywhere in between, the value added details are evident in this area's rare offering of a newly built, one-story pool home with over 3000 square feet of living space. A dramatic stacked stone column and custom, leaded glass entry doors pave the way to a wide open, showcase interior which features a 3-way split bedroom plan, formal area, café and large home office. A chef's dream kitchen, it boasts an 11 ft quartz island, walk in pantry, top of the line appliances including built ins, Faber exhaust fan, plus cutting edge back splash and pendants. A spacious formal is cordially combined with both the elegant foyer and an oversized family room anchored by a stacked stone accent/entertainment wall. An extensive master retreat offers both a 24X15 bedroom and sitting room with a 15X15 luxury bath separated by 2 generous walk in closets. Four French doors off the family room overlook a 330 sq Ft lanai and salt water, heated pool with paver deck and a screen enclosure with panoramic super screens for unobstructed pond/wooded views. Porcelain plank flooring offers seamless flow throughout the primary living space. Carpeted bedrooms include a substantial plush upgrade in the master suite. This home's multitude of top quality appointments are too numerous to detail, it simply is a must see! All this and easy access to I-75, shopping, dining, hospitals, schools and beaches! Call today for your private showing!
Location
State FL
County Hillsborough
Community Basset Creek Estates Ph 2D
Zoning PD-A
Interior
Interior Features Built-in Features, Ceiling Fans(s), High Ceilings, Kitchen/Family Room Combo, Open Floorplan, Solid Wood Cabinets, Split Bedroom, Stone Counters, Thermostat, Tray Ceiling(s), Walk-In Closet(s)
Heating Central
Cooling Central Air
Flooring Carpet, Ceramic Tile, Tile
Fireplace false
Appliance Built-In Oven, Convection Oven, Cooktop, Dishwasher, Disposal, Electric Water Heater, Exhaust Fan, Microwave, Range Hood, Refrigerator, Water Softener
Exterior
Exterior Feature French Doors, Irrigation System, Lighting, Sidewalk
Garage Spaces 3.0
Pool Auto Cleaner, Fiber Optic Lighting, Gunite, Heated, In Ground, Pool Alarm, Salt Water, Screen Enclosure
Utilities Available BB/HS Internet Available, Cable Available, Electricity Available, Fiber Optics, Public, Sewer Connected, Street Lights, Underground Utilities
Waterfront Description Pond
View Y/N 1
Water Access 1
Water Access Desc Pond
View Water
Roof Type Shingle
Attached Garage true
Garage true
Private Pool Yes
Building
Story 1
Entry Level One
Foundation Slab
Lot Size Range 0 to less than 1/4
Sewer Public Sewer
Water Public
Structure Type Block,Stucco
New Construction false
Construction Status Appraisal,Financing,Inspections
Schools
Elementary Schools Pride-Hb
Middle Schools Benito-Hb
High Schools Wharton-Hb
Others
Pets Allowed Yes
Senior Community No
Ownership Fee Simple
Monthly Total Fees $59
Acceptable Financing Cash, Conventional, FHA, VA Loan
Membership Fee Required Required
Listing Terms Cash, Conventional, FHA, VA Loan
Special Listing Condition None
Read Less
Want to know what your home might be worth? Contact us for a FREE valuation!

Our team is ready to help you sell your home for the highest possible price ASAP

© 2025 My Florida Regional MLS DBA Stellar MLS. All Rights Reserved.
Bought with FUTURE HOME REALTY INC





