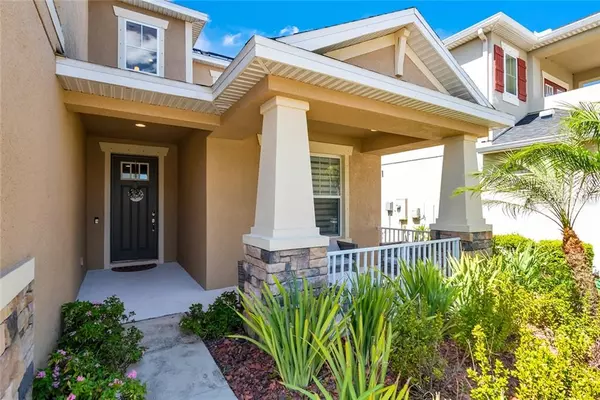$732,000
For more information regarding the value of a property, please contact us for a free consultation.
11604 ORANGE PALM WAY Tampa, FL 33626
4 Beds
4 Baths
3,465 SqFt
Key Details
Sold Price $732,000
Property Type Single Family Home
Sub Type Single Family Residence
Listing Status Sold
Purchase Type For Sale
Square Footage 3,465 sqft
Price per Sqft $211
Subdivision Palms At Citrus Park
MLS Listing ID T3295183
Sold Date 05/07/21
Bedrooms 4
Full Baths 3
Half Baths 1
Construction Status Inspections
HOA Fees $113/mo
HOA Y/N Yes
Year Built 2015
Annual Tax Amount $7,275
Lot Size 5,662 Sqft
Acres 0.13
Lot Dimensions 50.2x110
Property Description
THIS 4BD/3.5 BATH WITH LOFT HOME IN SOUGHT-AFTER WESTCHASE AREA, 3465 SQ FT HOME ON A PREMIUM LOT HAS IT ALL!! POOL with SPA (Salt-Water and Gas Heated) with Fire & Water features, OUTDOOR KITCHEN, SMART HOME, POND VIEW, SOLAR PANELS, POOL TABLE, and ELEGANT FURNITURE could be yours as well, ask agent for details! Built by Taylor Morrison in the Palms at Citrus Park Community, Eden Model.
Features over $95,000 in builder upgrades - Stone Features on the exterior of home, Upgraded Gourmet Chef's kitchen showcases Wood Cabinetry, an oversized island with CAMBRIA QUARTZ counters, Glass backsplash, GE Cafe Stainless Appliances, Gas Cooktop, and built-in Oven and Microwave. Motorized Window treatments, manufactured high-end wood flooring throughout the first floor, tray ceilings, and full home automation - speakers, TVs, Lighting, and access doors can be controlled via any smart device.
As you enter the home you are greeted with premium wood floors throughout the first floor and high ceilings. On the left, there is a mudroom, 2-car garage, and a spacious private office. On the right of the front door there is a formal living and dining room and a large Gourmet Kitchen and breakfast nook. The open kitchen offers a large island 42" tall cabinets, Crown Molding throughout and stainless steel appliances with a natural gas range. Stairs lead you to the second floor where you will find all 4 bedrooms, 3 bathrooms and the loft. The master bedroom features a high-tray ceiling and French doors that lead to your own private covered balcony.
The Palm at Citrus Park is a gated community and located conveniently within minutes of the Restaurants, Citrus Park Mall, Costco, Sprouts. Easy access to the Veteran's Expressway, Downtown Tampa is 30 min drive, TPA airport is 20 min drive and Clearwater Beach is 40 min drive. **LOW HOA and NO CDD**
Location
State FL
County Hillsborough
Community Palms At Citrus Park
Zoning RMC-6
Interior
Interior Features Built-in Features, Ceiling Fans(s), Crown Molding, Eat-in Kitchen, High Ceilings, Kitchen/Family Room Combo, Living Room/Dining Room Combo, Open Floorplan, Solid Wood Cabinets, Stone Counters, Thermostat, Tray Ceiling(s), Walk-In Closet(s), Window Treatments
Heating Central, Solar
Cooling Central Air
Flooring Carpet, Hardwood, Tile, Travertine
Fireplace false
Appliance Built-In Oven, Convection Oven, Cooktop, Dishwasher, Disposal, Dryer, Electric Water Heater, Exhaust Fan, Freezer, Ice Maker, Microwave, Range, Range Hood, Refrigerator, Washer, Water Filtration System, Water Softener
Exterior
Exterior Feature Balcony, French Doors, Hurricane Shutters, Irrigation System, Lighting, Outdoor Grill, Outdoor Kitchen, Sidewalk, Sliding Doors, Sprinkler Metered
Garage Spaces 2.0
Pool Auto Cleaner, Heated, In Ground, Lighting, Pool Alarm, Salt Water, Screen Enclosure, Self Cleaning
Utilities Available Cable Connected, Electricity Connected, Fiber Optics, Natural Gas Connected, Public, Sewer Connected, Solar, Sprinkler Meter, Street Lights, Underground Utilities, Water Connected
Waterfront Description Pond
View Y/N 1
Roof Type Shingle
Attached Garage true
Garage true
Private Pool Yes
Building
Story 2
Entry Level Two
Foundation Slab
Lot Size Range 0 to less than 1/4
Sewer Public Sewer
Water Public
Structure Type Block,Stucco,Wood Frame
New Construction false
Construction Status Inspections
Schools
Elementary Schools Deer Park Elem-Hb
Middle Schools Davidsen-Hb
High Schools Sickles-Hb
Others
Pets Allowed Yes
Senior Community No
Ownership Fee Simple
Monthly Total Fees $113
Acceptable Financing Cash, Conventional
Membership Fee Required Required
Listing Terms Cash, Conventional
Special Listing Condition None
Read Less
Want to know what your home might be worth? Contact us for a FREE valuation!

Our team is ready to help you sell your home for the highest possible price ASAP

© 2025 My Florida Regional MLS DBA Stellar MLS. All Rights Reserved.
Bought with SMITH & ASSOCIATES REAL ESTATE





