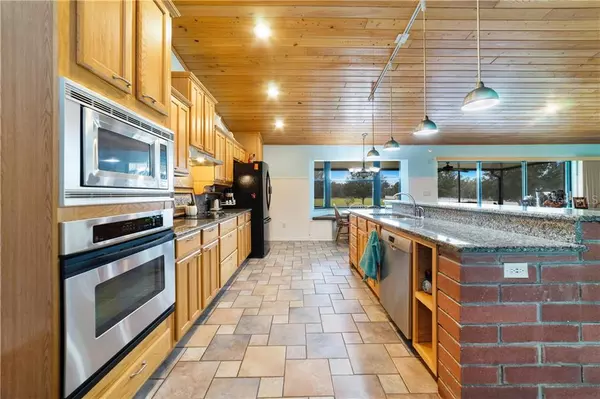$620,000
For more information regarding the value of a property, please contact us for a free consultation.
11036 AVALON RIDGE WAY Winter Garden, FL 34787
3 Beds
3 Baths
2,046 SqFt
Key Details
Sold Price $620,000
Property Type Single Family Home
Sub Type Single Family Residence
Listing Status Sold
Purchase Type For Sale
Square Footage 2,046 sqft
Price per Sqft $303
Subdivision Avalon Estates
MLS Listing ID O5910562
Sold Date 05/04/21
Bedrooms 3
Full Baths 2
Half Baths 1
Construction Status Financing,Inspections
HOA Y/N No
Year Built 2002
Annual Tax Amount $3,542
Lot Size 4.660 Acres
Acres 4.66
Property Description
4.66 Acres in Winter Garden so bring your horses, RV, boat, cars. Plenty of room here at this well built solid brick home featuring metal roof and a 47x40 4Car garage with room to park 6-8 cars PLUS a 191sqft workshop and a 24x12 carport with new wood plank 12ft ceilings for additional parking/storage. Other exterior features included an oversized front porch also with new wood ceiling planks and slate tiled flooring. The rear screened53x12covered patio overlooks greenbelt views which means no rear neighbors, a custom fire pit area with slate tile, bench seating to gather around and propane heat to enjoy those star filled nights. Inside features include an open floor plan with beautiful wood plank volume ceiling in main living areas, tile throughout except bedroom 3, granite kitchen counters, plenty of maple wood cabinetry, red brick kitchen breakfast bar, built in oven/micro and glass cooktop. The dinette area has custom bench seating and backyard views, red brick feature wall in great room along with built ins and secret storage room, oversized foyer entry, master bedroom is massive featuring enormous walkin in closet, bench window seating, spacious master bathroom with oversized walkin in shower, separate jetted tub, dual sinks and new exterior door to screened patio. Inside the laundry/utility room features a half bath and utility sink. All located in Avalon Estates which is between Winter Garden and Clermont near the Orange County border. There Is quick access to 429, Florida Turnpike and 408 into Orlando
Location
State FL
County Lake
Community Avalon Estates
Zoning A
Rooms
Other Rooms Attic, Inside Utility
Interior
Interior Features Built-in Features, Cathedral Ceiling(s), Ceiling Fans(s), Eat-in Kitchen, High Ceilings, Split Bedroom, Stone Counters
Heating Electric
Cooling Central Air
Flooring Carpet, Tile
Fireplace false
Appliance Built-In Oven, Cooktop, Dishwasher, Disposal, Microwave, Range Hood, Refrigerator
Laundry Inside
Exterior
Exterior Feature Sliding Doors
Garage Driveway, Garage Door Opener, Garage Faces Side, Oversized, Workshop in Garage
Garage Spaces 8.0
Community Features Deed Restrictions
Utilities Available Public
Waterfront false
View Park/Greenbelt, Trees/Woods
Roof Type Metal
Porch Covered, Enclosed, Front Porch, Rear Porch, Screened
Attached Garage true
Garage true
Private Pool No
Building
Lot Description Cul-De-Sac, Oversized Lot, Paved, Zoned for Horses
Story 1
Entry Level One
Foundation Slab
Lot Size Range 2 to less than 5
Sewer Septic Tank
Water Well
Architectural Style Custom, Ranch
Structure Type Brick
New Construction false
Construction Status Financing,Inspections
Schools
Elementary Schools Lost Lake Elem
Middle Schools Windy Hill Middle
High Schools East Ridge High
Others
Senior Community No
Ownership Fee Simple
Acceptable Financing Cash, Conventional, VA Loan
Listing Terms Cash, Conventional, VA Loan
Special Listing Condition None
Read Less
Want to know what your home might be worth? Contact us for a FREE valuation!

Our team is ready to help you sell your home for the highest possible price ASAP

© 2024 My Florida Regional MLS DBA Stellar MLS. All Rights Reserved.
Bought with COLDWELL BANKER REALTY






