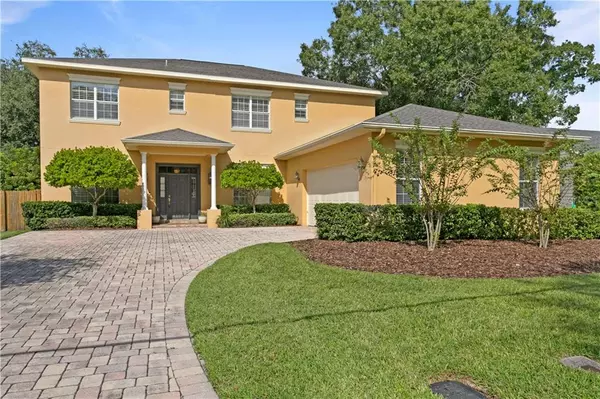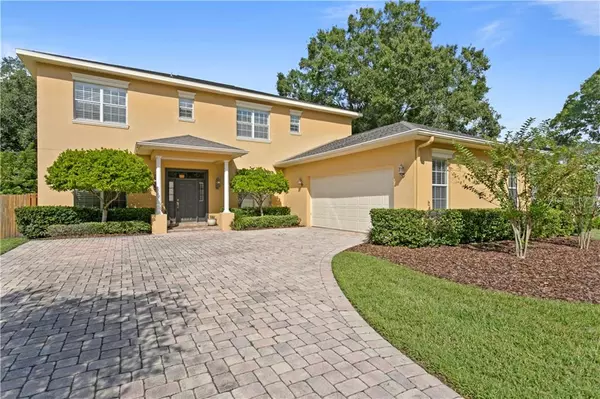$1,025,000
For more information regarding the value of a property, please contact us for a free consultation.
4207 W ZELAR ST Tampa, FL 33629
6 Beds
4 Baths
3,616 SqFt
Key Details
Sold Price $1,025,000
Property Type Single Family Home
Sub Type Single Family Residence
Listing Status Sold
Purchase Type For Sale
Square Footage 3,616 sqft
Price per Sqft $283
Subdivision Picadilly
MLS Listing ID T3265917
Sold Date 04/30/21
Bedrooms 6
Full Baths 4
Construction Status Inspections
HOA Y/N No
Year Built 2002
Annual Tax Amount $9,729
Lot Size 10,018 Sqft
Acres 0.23
Lot Dimensions 72x137
Property Description
This move-in ready home has been loved and cared for by the same owner since it was built. Over 3600 sqft includes 6 bedrooms, 4 full baths, 2 car garage and a covered lanai with pool and spa. The home was built with block construction throughout, making it structurally sound both upstairs and down. Downstairs you have a living room, dining room, family room, dinette, kitchen, laundry, full bath and 1 bedroom. The bedroom and bathroom can be completely private by accessing a pocket door, perfect for guests. French doors lead to the lanai and pool area from either the family room or the downstairs bedroom. Crown molding, Oak floors, plantation shutters, high ceilings and beautiful rich workmanship make the living space of this home cozy and comfortable. The kitchen includes lots of counter space and ample cabinets for storage, stainless appliances, plus a gorgeous neutral granite top. Upstairs you have your master suite complete with a large walk in closet, crown molding, a double vanity sink, separate jetted soaker tub and shower. The additional 4 bedrooms upstairs are nice in size, one of them has an en-suite and the remaining 2 bedrooms share a Jack and Jill bathroom. Additional features include: Plantation shutters, freshly painted walls, new carpet throughout, two new Trane HVAC units, and a fully fenced back yard.
Location
State FL
County Hillsborough
Community Picadilly
Zoning RS-60
Rooms
Other Rooms Inside Utility, Interior In-Law Suite
Interior
Interior Features Ceiling Fans(s), Crown Molding, High Ceilings
Heating Central
Cooling Central Air
Flooring Carpet, Ceramic Tile, Wood
Fireplace false
Appliance Dishwasher, Dryer, Microwave, Range, Refrigerator, Washer
Laundry Inside, Laundry Room
Exterior
Exterior Feature Fence, Irrigation System, Rain Gutters
Parking Features Oversized
Garage Spaces 2.0
Fence Vinyl
Pool Heated
Utilities Available BB/HS Internet Available
Roof Type Shingle
Porch Covered, Rear Porch, Screened
Attached Garage true
Garage true
Private Pool Yes
Building
Story 2
Entry Level Two
Foundation Slab
Lot Size Range 0 to less than 1/4
Sewer Public Sewer
Water Public
Architectural Style Traditional
Structure Type Block
New Construction false
Construction Status Inspections
Schools
Elementary Schools Dale Mabry Elementary-Hb
Middle Schools Coleman-Hb
High Schools Plant-Hb
Others
Senior Community No
Ownership Fee Simple
Acceptable Financing Cash, Conventional, VA Loan
Listing Terms Cash, Conventional, VA Loan
Special Listing Condition None
Read Less
Want to know what your home might be worth? Contact us for a FREE valuation!

Our team is ready to help you sell your home for the highest possible price ASAP

© 2025 My Florida Regional MLS DBA Stellar MLS. All Rights Reserved.
Bought with LOMBARDO HEIGHTS LLC





