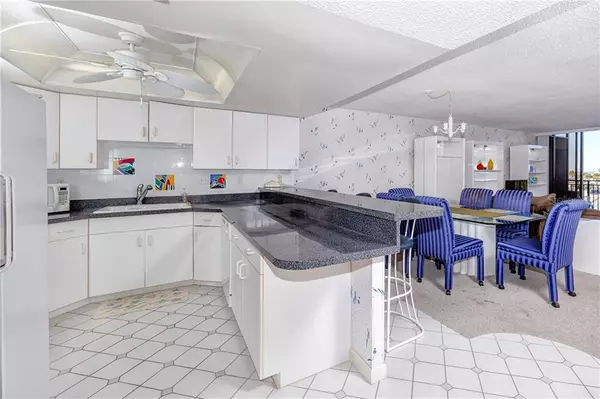$390,000
For more information regarding the value of a property, please contact us for a free consultation.
7650 BAYSHORE DR #307 Treasure Island, FL 33706
1 Bed
2 Baths
1,015 SqFt
Key Details
Sold Price $390,000
Property Type Condo
Sub Type Condominium
Listing Status Sold
Purchase Type For Sale
Square Footage 1,015 sqft
Price per Sqft $384
Subdivision Mansions By The Sea Condo
MLS Listing ID U8110524
Sold Date 02/22/21
Bedrooms 1
Full Baths 1
Half Baths 1
Condo Fees $848
Construction Status Inspections
HOA Y/N No
Originating Board Stellar MLS
Year Built 1980
Annual Tax Amount $2,506
Property Description
Mansions by the Sea, located at the southern-most tip of Sunset Beach, is one of the most beautifully maintained Gulf-front properties in Pinellas County. This meticulously maintained, lushly landscaped property boasts a fitness center, tennis courts, shuffleboard, two saunas, a community room, game room, and library. During high season, there are regularly scheduled events for residents. The stunning heated pool provides ample space for relaxing and enjoying the Gulf breezes. This north-facing, third-floor unit, allows for partial (but expansive) Gulf views as well as views of the island. The large master bedroom features a walk-in closet with built-ins, a full bath, and oversized sliders to the patio. Additionally, there is a large in-unit utility room with a washer and dryer. The living/dining room combo is highlighted by floor-to-ceiling double sliders extending the length of the unit where the sunset can be seen from the balcony 9 months of the year.
Location
State FL
County Pinellas
Community Mansions By The Sea Condo
Rooms
Other Rooms Great Room
Interior
Interior Features Kitchen/Family Room Combo, Open Floorplan
Heating Central
Cooling Central Air
Flooring Carpet, Tile
Furnishings Negotiable
Fireplace false
Appliance Convection Oven, Dishwasher, Disposal, Dryer, Exhaust Fan, Freezer, Microwave, Range, Refrigerator, Washer
Exterior
Exterior Feature Balcony, Irrigation System, Outdoor Grill, Outdoor Shower, Sauna, Sidewalk, Sliding Doors, Tennis Court(s)
Parking Features Assigned, Covered, Guest, Reserved
Pool Child Safety Fence, Heated, In Ground, Lighting, Outside Bath Access
Community Features Buyer Approval Required, Gated, Irrigation-Reclaimed Water, Pool, Water Access, Waterfront
Utilities Available Public
Amenities Available Cable TV, Clubhouse, Elevator(s), Fitness Center, Gated, Lobby Key Required, Maintenance, Pool, Security, Spa/Hot Tub
Waterfront Description Beach - Public
View Y/N 1
Water Access 1
Water Access Desc Gulf/Ocean
View Pool
Roof Type Built-Up
Porch Patio
Attached Garage false
Garage false
Private Pool No
Building
Lot Description Flood Insurance Required, FloodZone, Sidewalk, Paved, Private
Story 12
Entry Level One
Foundation Stilt/On Piling
Lot Size Range Non-Applicable
Sewer Public Sewer
Water Public
Structure Type Concrete, Wood Frame
New Construction false
Construction Status Inspections
Others
Pets Allowed No
HOA Fee Include Guard - 24 Hour, Cable TV, Pool, Escrow Reserves Fund, Insurance, Internet, Maintenance Structure, Maintenance Grounds, Maintenance, Management, Pest Control, Pool, Recreational Facilities, Security, Sewer, Trash, Water
Senior Community No
Ownership Condominium
Monthly Total Fees $848
Acceptable Financing Cash, Conventional
Membership Fee Required None
Listing Terms Cash, Conventional
Special Listing Condition None
Read Less
Want to know what your home might be worth? Contact us for a FREE valuation!

Our team is ready to help you sell your home for the highest possible price ASAP

© 2025 My Florida Regional MLS DBA Stellar MLS. All Rights Reserved.
Bought with RE/MAX PREFERRED





