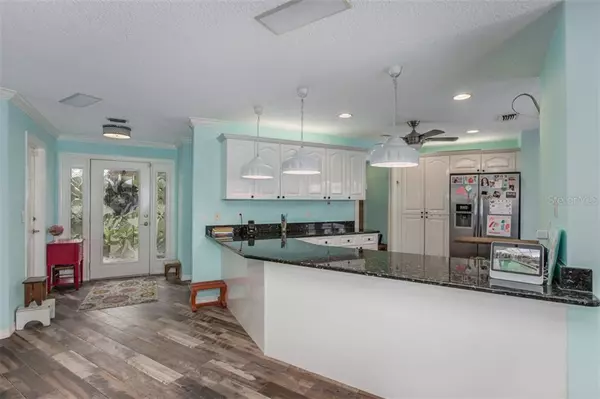$526,000
For more information regarding the value of a property, please contact us for a free consultation.
8053 ISLAND DR Port Richey, FL 34668
2 Beds
2 Baths
1,668 SqFt
Key Details
Sold Price $526,000
Property Type Single Family Home
Sub Type Single Family Residence
Listing Status Sold
Purchase Type For Sale
Square Footage 1,668 sqft
Price per Sqft $315
Subdivision Harbor Isles 2Nd Add
MLS Listing ID W7831992
Sold Date 04/26/21
Bedrooms 2
Full Baths 2
Construction Status Financing,Inspections
HOA Y/N No
Year Built 1975
Annual Tax Amount $4,731
Lot Size 7,405 Sqft
Acres 0.17
Property Description
Multiple Offers---HIGHEST AND BEST by Friday, March 26th at 5:00pmEST....In this charming neighborhood of Harbor Isles sits this fabulous 2 bedroom, 2 bath, 2 car garage home. It is located on one of the deep canals of the area and less than 5 minutes from the open Gulf of Mexico. This makes this home a boater's and fishing dream location! Spectacular water views from the master bedroom, kitchen and dining room. The kitchen is so spacious that it makes entertaining a joyful experience and you won't ever need to worry about having countertop space. Stainless appliances are all less than 4 years old and the cabinets are bright and cheery with granite countertops. The whole living area of the home has stunning wood plank tile with varying browns/tans that go with anything. As you approach the french doors from the dining room you begin to feel the joys of Florida outdoor living with an elegant pool, large outdoor kitchen to include KitchenAid grill, ice maker and mini beverage refrigerator, and a covered patio with tons of seating area to enjoy the sun or shade. A wide concrete countertop on the bar is ready to handle any type of party. As you walk outside the screen area to the Treks decked dock you see the newer 10,000lb lift with remote. The spacious master bedroom has a large walk in closet, two ceiling fans, separate dual sinks in the bathroom for extra space to get ready. Enjoy the comfort of the virtually new AC that is just 4 years old, a pool which was resurfaced only 3 years ago, a new water softener conditioner, and a tile roof that will last a long time still. Schedule your appointment as this for sure won't last. So well maintained and updated that it is just now ready for its new owner.
Location
State FL
County Pasco
Community Harbor Isles 2Nd Add
Zoning R1
Interior
Interior Features Ceiling Fans(s), Eat-in Kitchen, Stone Counters
Heating Central, Electric
Cooling Central Air
Flooring Laminate, Tile
Fireplace false
Appliance Dishwasher, Electric Water Heater, Microwave, Refrigerator, Water Filtration System
Laundry In Garage
Exterior
Exterior Feature French Doors, Outdoor Grill, Outdoor Kitchen
Garage Spaces 2.0
Pool Gunite, In Ground
Utilities Available Cable Connected, Electricity Connected, Street Lights
Waterfront Description Canal - Saltwater
View Y/N 1
Water Access 1
Water Access Desc Canal - Saltwater
View Pool, Water
Roof Type Tile
Porch Covered, Enclosed
Attached Garage true
Garage true
Private Pool Yes
Building
Lot Description Flood Insurance Required, City Limits, Paved
Story 1
Entry Level One
Foundation Slab
Lot Size Range 0 to less than 1/4
Sewer Public Sewer
Water Public
Architectural Style Traditional
Structure Type Block,Stucco
New Construction false
Construction Status Financing,Inspections
Schools
Elementary Schools Richey Elementary School
Middle Schools Chasco Middle-Po
High Schools Gulf High-Po
Others
Senior Community No
Ownership Fee Simple
Acceptable Financing Cash, Conventional
Listing Terms Cash, Conventional
Special Listing Condition None
Read Less
Want to know what your home might be worth? Contact us for a FREE valuation!

Our team is ready to help you sell your home for the highest possible price ASAP

© 2024 My Florida Regional MLS DBA Stellar MLS. All Rights Reserved.
Bought with SNAP REALTY LLC






