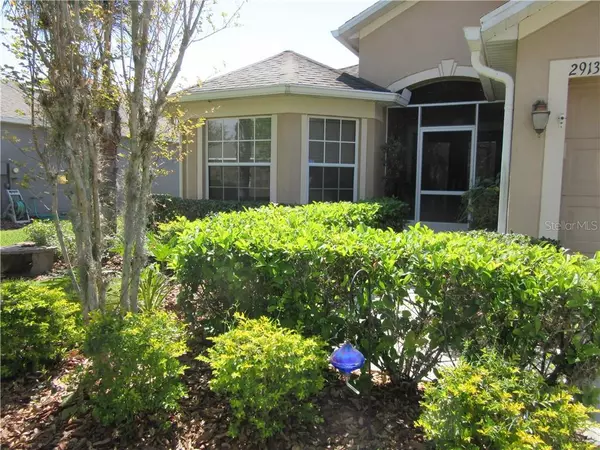$225,000
For more information regarding the value of a property, please contact us for a free consultation.
29131 COHARIE LOOP San Antonio, FL 33576
2 Beds
2 Baths
1,489 SqFt
Key Details
Sold Price $225,000
Property Type Single Family Home
Sub Type Single Family Residence
Listing Status Sold
Purchase Type For Sale
Square Footage 1,489 sqft
Price per Sqft $151
Subdivision Tampa Bay Golf & Tennis Club Ph 05B
MLS Listing ID T3296926
Sold Date 04/12/21
Bedrooms 2
Full Baths 2
Construction Status Inspections
HOA Fees $90/qua
HOA Y/N Yes
Year Built 2006
Annual Tax Amount $2,538
Lot Size 4,791 Sqft
Acres 0.11
Property Description
This is a magnificently well kept “Oakstead” single family home. Located on a private golf course lot, (#15 Tee). Out of harm’s way. Offering freshly painted exterior & interior. Home Includes granite kitchen counters with Maple cabinets, w/hardware & pull out shelving. Open floor plan with split bedroom set up. Formal living room & dining room, large foyer entry and kitchen is open for entertaining. Upgraded dining room chandelier and entry lights, 4 ceiling fans and 4 smoke detectors. Comes with smooth top stove, side by side Refrig., w/ Ice & water in the door, 6 month new Microwave, large kitchen pantry & Dinette nook in kitchen. No rugs in this home, all tile and Coremax Hybrid lifetime flooring in all rooms except baths and kitchen. Custom window treatments in Living Rm., dining, & Kitchen. Enclosed & under roof lanai with vinyl and screened windows. Screened in front entry with Brick pavers. Very elegant leaded glass double door entry. Master bath offers double sink, and large walk in shower with grab rails. Garage door opener with 1 transmitter & key pad entry. This home is well maintained and ready to sell and offers a great value price.
Location
State FL
County Pasco
Community Tampa Bay Golf & Tennis Club Ph 05B
Zoning MPUD
Rooms
Other Rooms Attic, Breakfast Room Separate, Formal Dining Room Separate, Inside Utility
Interior
Interior Features Ceiling Fans(s), High Ceilings, Open Floorplan, Solid Wood Cabinets, Split Bedroom, Stone Counters, Vaulted Ceiling(s), Walk-In Closet(s)
Heating Central, Electric
Cooling Central Air
Flooring Ceramic Tile, Laminate
Furnishings Unfurnished
Fireplace false
Appliance Dishwasher, Disposal, Electric Water Heater, Exhaust Fan, Ice Maker, Microwave, Range, Refrigerator
Laundry Inside, Laundry Room
Exterior
Exterior Feature Irrigation System, Rain Gutters, Sliding Doors
Parking Features Driveway, Garage Door Opener
Garage Spaces 2.0
Community Features Association Recreation - Owned, Buyer Approval Required, Deed Restrictions, Fitness Center, Gated, Golf Carts OK, Golf, Pool, Special Community Restrictions, Tennis Courts
Utilities Available BB/HS Internet Available, Cable Connected, Electricity Connected, Sewer Connected, Street Lights, Underground Utilities, Water Connected
Amenities Available Cable TV, Clubhouse, Fence Restrictions, Fitness Center, Gated, Golf Course, Lobby Key Required, Optional Additional Fees, Pickleball Court(s), Pool, Shuffleboard Court, Spa/Hot Tub, Vehicle Restrictions
Roof Type Shingle
Porch Covered, Enclosed, Patio, Screened
Attached Garage true
Garage true
Private Pool No
Building
Lot Description Cleared, In County, On Golf Course, Paved, Private
Story 1
Entry Level One
Foundation Slab
Lot Size Range 0 to less than 1/4
Builder Name NS Homes
Sewer Public Sewer
Water Public
Architectural Style Contemporary
Structure Type Block,Stucco
New Construction false
Construction Status Inspections
Others
Pets Allowed Breed Restrictions, Number Limit, Size Limit
HOA Fee Include Cable TV,Pool,Maintenance Grounds,Private Road,Recreational Facilities
Senior Community Yes
Pet Size Medium (36-60 Lbs.)
Ownership Fee Simple
Monthly Total Fees $332
Acceptable Financing Cash, Conventional
Membership Fee Required Required
Listing Terms Cash, Conventional
Num of Pet 2
Special Listing Condition None
Read Less
Want to know what your home might be worth? Contact us for a FREE valuation!

Our team is ready to help you sell your home for the highest possible price ASAP

© 2024 My Florida Regional MLS DBA Stellar MLS. All Rights Reserved.
Bought with STELLAR NON-MEMBER OFFICE






