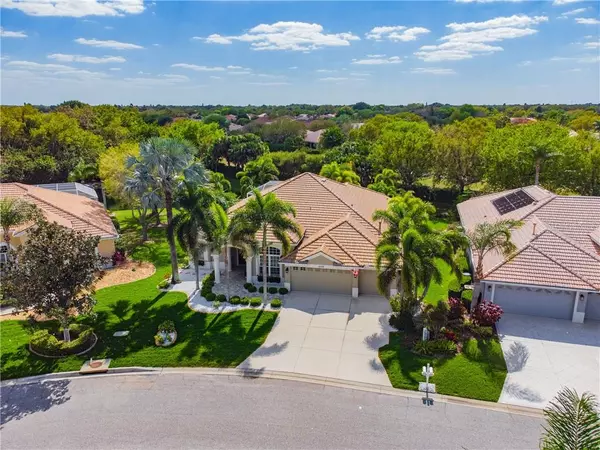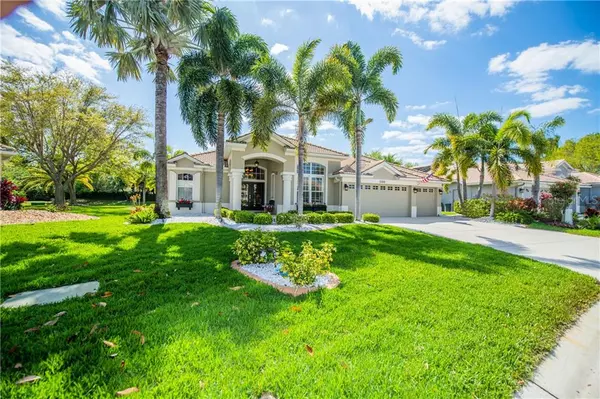$585,000
For more information regarding the value of a property, please contact us for a free consultation.
6108 PALOMINO CIR University Park, FL 34201
4 Beds
4 Baths
2,866 SqFt
Key Details
Sold Price $585,000
Property Type Single Family Home
Sub Type Single Family Residence
Listing Status Sold
Purchase Type For Sale
Square Footage 2,866 sqft
Price per Sqft $204
Subdivision Mote Ranch
MLS Listing ID A4494212
Sold Date 04/12/21
Bedrooms 4
Full Baths 3
Half Baths 1
Construction Status Inspections
HOA Fees $69/qua
HOA Y/N Yes
Year Built 2004
Annual Tax Amount $4,820
Lot Size 0.260 Acres
Acres 0.26
Property Description
***MULTIPLE OFFERS! "Highest & Best" due by 4:00p.m. Sunday the 14th. MAGNIFICENCE IN MOTE RANCH! Absolutely stunning and meticulously maintained gem of a home. It greets you with fantastic curb appeal with lush mature tropical landscaping, barrel tile roof, newly pavered front entry walkway and exterior landscape lighting. Dramatic double door entry with soaring ceilings as you enter. Elegance abounds in this spacious 4Br/Den/3.5Ba with bonus room pool home. Home office and powder bath just off the front entry. Custom desk built-in with plenty of work space for two. Very open and airy formal living and dining area with wonderful views of the sparkling paver pool area with waterfall. Split floor plan design with a huge kitchen overlooking the family room with the pool as your focal point. This floor plan offers a neat bonus room or "flex space". Perfect for a craft room or computer work station. Gorgeous kitchen with lots of warm wood cabinets, elegant quartz counters, decorative backsplash, upgraded stainless steel appliances, large breakfast bar and roomy breakfast nook area with aquarium window. Luxurious master suite with large walk-in closets, separate vanities and garden tub. Crown molding, tray ceilings, architectural wall niches, Plantation shutters throughout, decorator window treatments, under counter lighting, wired for surround sound, upgraded ceiling fans and light fixtures are just some of the many other extras this home offers. Enjoy outdoor Florida living at its best while soaking up the sun on your private beautiful pavered screened lanai or swimming in your Saltwater heated pool with a relaxing waterfall. Highly sought after community with larger homesites and custom built homes. Wonderful amenities include a Jr. Olympic size pool, playground area, nature trails and a kayak/canoe boat launch and fishing pier. Fantastic Sarasota location! Convenient to loads of shopping, restaurants, UTC Mall, the airport, downtown Lakewood Ranch and Sarasota, , St Armand's Circle, Benderson Park and more! Best of all, just a short drive to all the areas world famous crystal white sand beaches of the West Coast! (New pool heater 2021, new pool pump 2020, pool renovated 2017, pool & entry pavers 2017, appliances 2015, washer/dryer 2019, front yard re-sodded 2021) ***MULTIPLE OFFERS! "Highest & Best" due by 4:00p.m. Sunday the 14th.
Location
State FL
County Manatee
Community Mote Ranch
Zoning PDR/WPE/
Rooms
Other Rooms Bonus Room, Den/Library/Office, Family Room, Formal Dining Room Separate, Formal Living Room Separate, Inside Utility
Interior
Interior Features Ceiling Fans(s), Eat-in Kitchen, High Ceilings, Living Room/Dining Room Combo, Open Floorplan, Solid Surface Counters, Solid Wood Cabinets, Split Bedroom, Stone Counters, Walk-In Closet(s), Window Treatments
Heating Central, Electric, Heat Pump, Zoned
Cooling Central Air
Flooring Carpet, Ceramic Tile, Wood
Fireplace false
Appliance Dishwasher, Disposal, Dryer, Microwave, Range, Refrigerator, Washer
Laundry Laundry Room
Exterior
Exterior Feature Irrigation System, Lighting, Rain Gutters, Sliding Doors
Parking Features Driveway, Garage Door Opener
Garage Spaces 3.0
Pool Heated, In Ground, Salt Water, Screen Enclosure
Community Features Boat Ramp, Deed Restrictions, Fishing, Playground, Pool, Sidewalks, Water Access
Utilities Available Propane, Public, Street Lights, Underground Utilities
Amenities Available Fence Restrictions, Pool, Recreation Facilities
View Y/N 1
View Garden, Park/Greenbelt, Trees/Woods, Water
Roof Type Tile
Porch Covered, Enclosed, Front Porch, Patio, Porch, Screened
Attached Garage true
Garage true
Private Pool Yes
Building
Lot Description In County, Near Golf Course, Near Public Transit, Paved
Story 1
Entry Level One
Foundation Slab
Lot Size Range 1/4 to less than 1/2
Builder Name Morrison Homes
Sewer Public Sewer
Water Public
Architectural Style Custom
Structure Type Block,Concrete,Stucco
New Construction false
Construction Status Inspections
Schools
Elementary Schools Robert E Willis Elementary
Middle Schools Braden River Middle
High Schools Braden River High
Others
Pets Allowed Yes
HOA Fee Include Common Area Taxes,Pool,Pool,Recreational Facilities
Senior Community No
Ownership Fee Simple
Monthly Total Fees $69
Acceptable Financing Cash, Conventional
Membership Fee Required Required
Listing Terms Cash, Conventional
Special Listing Condition None
Read Less
Want to know what your home might be worth? Contact us for a FREE valuation!

Our team is ready to help you sell your home for the highest possible price ASAP

© 2025 My Florida Regional MLS DBA Stellar MLS. All Rights Reserved.
Bought with MICHAEL SAUNDERS & COMPANY





