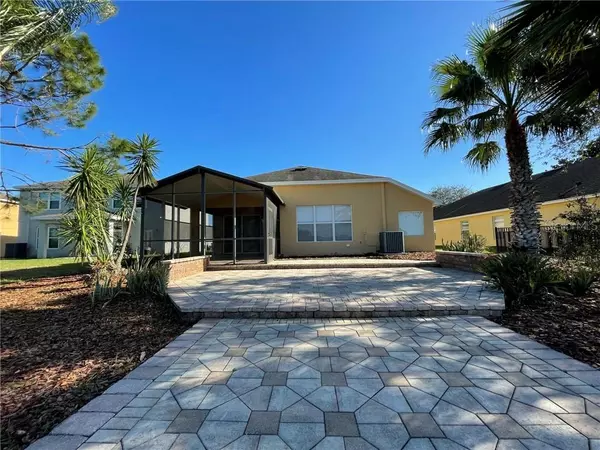$303,500
For more information regarding the value of a property, please contact us for a free consultation.
13744 TRULL WAY Hudson, FL 34669
4 Beds
2 Baths
2,207 SqFt
Key Details
Sold Price $303,500
Property Type Single Family Home
Sub Type Single Family Residence
Listing Status Sold
Purchase Type For Sale
Square Footage 2,207 sqft
Price per Sqft $137
Subdivision Lakeside Ph 1A 2A & 05
MLS Listing ID W7831159
Sold Date 03/31/21
Bedrooms 4
Full Baths 2
HOA Fees $53/mo
HOA Y/N Yes
Year Built 2007
Annual Tax Amount $3,924
Lot Size 8,276 Sqft
Acres 0.19
Property Description
Are you looking for a spacious direct waterfront home with many extras & a resort-style community in Hudson, FL., then call this home! This updated (freshly painted interior, new carpet & more) home offers a split bedroom plan (4-bedrooms/2-bathrooms/2-Car Garage) with no rear neighbors and a gorgeous water view. When you walk through the front door of your future home you will immediately see an open concept, view of the sparkling water, and the oversized screen paver patio just to start. You have an amazing living room/dining room combo that leads into a kitchen family room combo with a huge kitchen island.
The tranquility of your spacious lakefront rear yard has an oversized paver screened & open patio for a day of fun, cocktail's with family or friends, BBQs, or sunsets that you will have cherished memories from. Did I mention the beautiful natural settings of the Lakeside subdivision? You have a resort-style clubhouse with a spectacular swimming pool for all and a full gym with locker rooms. Plus, you have a great area for gathering to play a game of pool, socialize with neighbors, or just sit back & relax! Surrounding the clubhouse in the tranquil setting of Lakeside you have a playground, dog park, BBQ area, firepit area, dock on the lake. You can also play a game of tennis/pickleball or basketball. This home is located close to the Suncoast/Veterans Expressway with an easy quick commute to Tampa and airports and surrounding areas. Call today to set up a private showing!
Location
State FL
County Pasco
Community Lakeside Ph 1A 2A & 05
Zoning MPUD
Interior
Interior Features Ceiling Fans(s), Eat-in Kitchen, High Ceilings, Kitchen/Family Room Combo, Living Room/Dining Room Combo, Open Floorplan, Walk-In Closet(s), Window Treatments
Heating Central, Electric
Cooling Central Air
Flooring Carpet, Ceramic Tile, Laminate
Fireplace false
Appliance Dishwasher, Dryer, Microwave, Range, Refrigerator, Washer
Laundry Inside, Laundry Room
Exterior
Exterior Feature Irrigation System, Sliding Doors
Garage Spaces 2.0
Community Features Fishing, Park, Playground, Sidewalks, Tennis Courts, Waterfront
Utilities Available Public, Underground Utilities
Amenities Available Basketball Court, Clubhouse, Fitness Center, Pickleball Court(s), Playground, Pool, Tennis Court(s)
Waterfront Description Lake
View Y/N 1
Water Access 1
Water Access Desc Lake
View Water
Roof Type Shingle
Porch Covered, Enclosed, Patio, Rear Porch, Screened
Attached Garage true
Garage true
Private Pool No
Building
Lot Description In County, Level, Near Golf Course, Near Marina, Paved
Story 1
Entry Level One
Foundation Slab
Lot Size Range 0 to less than 1/4
Sewer Public Sewer
Water Public
Structure Type Block
New Construction false
Schools
Elementary Schools Moon Lake-Po
Middle Schools Crews Lake Middle-Po
High Schools Hudson High-Po
Others
Pets Allowed Yes
Senior Community No
Ownership Fee Simple
Monthly Total Fees $53
Acceptable Financing Cash, Conventional
Membership Fee Required Required
Listing Terms Cash, Conventional
Special Listing Condition None
Read Less
Want to know what your home might be worth? Contact us for a FREE valuation!

Our team is ready to help you sell your home for the highest possible price ASAP

© 2025 My Florida Regional MLS DBA Stellar MLS. All Rights Reserved.
Bought with FUTURE HOME REALTY INC





