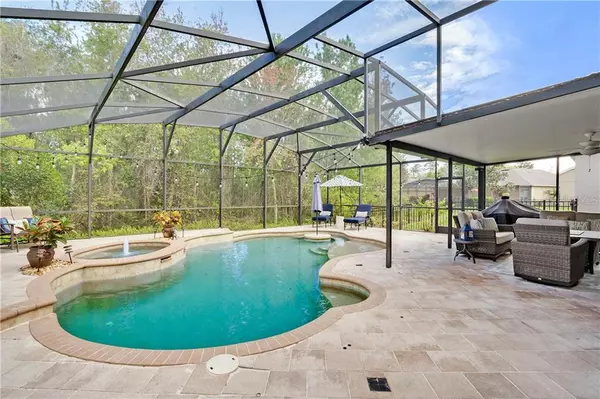$505,000
For more information regarding the value of a property, please contact us for a free consultation.
10109 MARSH PINE CIR Orlando, FL 32832
5 Beds
3 Baths
3,002 SqFt
Key Details
Sold Price $505,000
Property Type Single Family Home
Sub Type Single Family Residence
Listing Status Sold
Purchase Type For Sale
Square Footage 3,002 sqft
Price per Sqft $168
Subdivision North Shore At Lake Hart Prcl 03
MLS Listing ID O5925496
Sold Date 03/29/21
Bedrooms 5
Full Baths 3
Construction Status Financing
HOA Fees $120/mo
HOA Y/N Yes
Year Built 2002
Annual Tax Amount $3,615
Lot Size 7,840 Sqft
Acres 0.18
Property Description
This may be the palatial pool home of your dreams! This 5-bedroom, 3 bath, conservation-facing home in North Shore at Lake Hart offers private woodland views and a roomy upgraded interior. Step through the towering front entryway onto attractive wood-look plank tile floors as you glide past the home's lengthy living and formal dining area. The recently re-painted interior features tall ceilings, arched entryways, plantation shutters, and premium crown molding throughout.
The remodeled kitchen was designed for the active cook and entertainer – offering plenty of room to move around, along with ample storage. Refinished with premium cabinetry, subway-tiled backsplash, and opulent granite countertops, this kitchen is a highlight of the home. But it isn't the only one; from the cozy casual dining nook and spacious family room, gaze out through double French doors onto the extended covered patio and fully screened pool deck. This pool with attached spa is heated and offers near private views of dense conservation.
As you head upstairs, pay a quick visit to the lovable doggie condo under the stairway – the perfectly private home for your pet. The upstairs master suite is opulent, with tray ceilings and plenty of room to get ready. The master bath includes a corner soaking tub, glass-enclosed shower, and private commode. The upstairs bedrooms are linked by a central loft with ample seating area and a built-in desk – the perfect place for homework! And what about work from home? There's an executive office suite built right in, complete with double desks & a Murphy bed tucked neatly away.
Along with over 3000 sq ft of living space, all of your toys will fit just fine in the attached 3-car garage with included electric car charger. Along with a newer pool pump, dishwasher, and new ACs replaced within the last 3 years, the sellers recently replaced the entire roof in 2020. You'll find all of this in the gated, golf community of North Shore at Lake Hart - offering lush natural beauty, 11 acres of parks and recreation, boat dock and playgrounds, and a premier Carolina-style championship golf course. Call today to schedule an in-person tour and make this dream home your reality.
Location
State FL
County Orange
Community North Shore At Lake Hart Prcl 03
Zoning P-D
Rooms
Other Rooms Inside Utility
Interior
Interior Features Crown Molding, Stone Counters, Walk-In Closet(s), Window Treatments
Heating Electric
Cooling Central Air
Flooring Carpet, Tile
Fireplace false
Appliance Dishwasher, Disposal, Dryer, Microwave, Range, Refrigerator, Washer
Laundry Inside
Exterior
Exterior Feature French Doors, Irrigation System
Parking Features Garage Door Opener
Garage Spaces 3.0
Community Features Deed Restrictions, Fitness Center, Gated, Park, Playground, Pool, Sidewalks, Tennis Courts
Utilities Available Public, Sprinkler Recycled
Amenities Available Basketball Court, Clubhouse, Dock, Fitness Center, Gated, Park, Playground, Pool, Recreation Facilities, Tennis Court(s)
View Park/Greenbelt
Roof Type Shingle
Porch Covered, Rear Porch, Screened
Attached Garage true
Garage true
Private Pool Yes
Building
Lot Description Conservation Area
Entry Level Two
Foundation Slab
Lot Size Range 0 to less than 1/4
Sewer Public Sewer
Water Public
Architectural Style Florida
Structure Type Block,Stucco
New Construction false
Construction Status Financing
Schools
Elementary Schools Moss Park Elementary
Middle Schools Innovation Middle School
High Schools Lake Nona High
Others
Pets Allowed Yes
HOA Fee Include Pool,Recreational Facilities
Senior Community No
Ownership Fee Simple
Monthly Total Fees $120
Acceptable Financing Cash, Conventional, VA Loan
Membership Fee Required Required
Listing Terms Cash, Conventional, VA Loan
Special Listing Condition None
Read Less
Want to know what your home might be worth? Contact us for a FREE valuation!

Our team is ready to help you sell your home for the highest possible price ASAP

© 2024 My Florida Regional MLS DBA Stellar MLS. All Rights Reserved.
Bought with KELLER WILLIAMS CLASSIC





