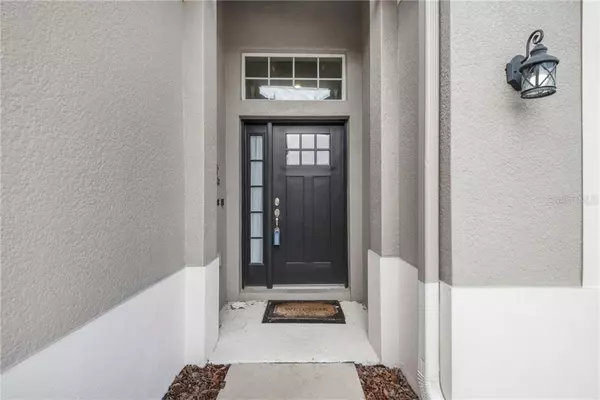$365,000
For more information regarding the value of a property, please contact us for a free consultation.
11133 WEMBLEY LANDING DR Lithia, FL 33547
4 Beds
3 Baths
2,297 SqFt
Key Details
Sold Price $365,000
Property Type Single Family Home
Sub Type Single Family Residence
Listing Status Sold
Purchase Type For Sale
Square Footage 2,297 sqft
Price per Sqft $158
Subdivision Channing Park
MLS Listing ID T3290723
Sold Date 04/16/21
Bedrooms 4
Full Baths 3
HOA Fees $118/qua
HOA Y/N Yes
Year Built 2012
Annual Tax Amount $6,170
Lot Size 0.360 Acres
Acres 0.36
Lot Dimensions 95.34x163
Property Description
LOCATION, LOCATION, LOCATION! TOP RATED SCHOOLS IN THE POPULAR NEIGHBORHOOD OF CHANNING PARK! Welcome to Taylor Morrison's popular Elmhurst floor plan on one of the larger lots in Channing Park. Enter this home and see straight through the sliding glass doors along the back of the home into the expansive, fully fenced, back yard. This triple split floor plan with wall to wall vinyl plank flooring (that's right- NO CARPET) features a private bedroom and bathroom at the front of the house, perfect for guests, in laws or teenagers! Continue past the formal living and dining areas to find 2 more bedrooms and another bathroom just off to the right of the soaring, uniquely detailed ceiling. The laundry room is also located near these two bedrooms. Continue into the heart of this home where your family is sure to create many memories. The combined family room and kitchen allows you to cook while entertaining! The kitchen features 42" wood cabinets with granite counter tops and all appliances, including refrigerator, convey. And you can't miss the functional and fun pot rack hanging over the island! There is a dinette area off of the kitchen that can also be used as a coffee bar. Sliding glass doors off of the family room allow access to the generously sized covered lanai. So get out there almost every day of the year and enjoy a cup of coffee or iced tea while reading your favorite book. The master suite is located off of the family room and has a large picture window that overlooks the back yard. The master bathroom features dual sinks, dual walk-in closets and a garden tub perfect for bubble baths and relaxing after a long day at work. No time for a relaxing bath? No worries. There is a separate walk-in shower stall. Channing Park features sidewalks throughout the community for walking, biking or running along with a community pool, fitness center, playgrounds, open fields, dog park and recreation center. With space for everyone in this home and a large, vinyl fenced yard, with top rated schools in the desirable community of Channing Park, what are you waiting for? Schedule your private showing today!
Location
State FL
County Hillsborough
Community Channing Park
Zoning PD
Interior
Interior Features Ceiling Fans(s), Coffered Ceiling(s), Eat-in Kitchen, High Ceilings, Kitchen/Family Room Combo, Living Room/Dining Room Combo, Open Floorplan, Solid Wood Cabinets, Split Bedroom, Stone Counters, Tray Ceiling(s), Walk-In Closet(s)
Heating Natural Gas
Cooling Central Air
Flooring Vinyl
Fireplace false
Appliance Dishwasher, Disposal, Electric Water Heater, Exhaust Fan, Gas Water Heater, Microwave, Range, Refrigerator
Laundry Inside
Exterior
Exterior Feature Fence, Irrigation System, Rain Gutters, Sidewalk, Sliding Doors, Sprinkler Metered
Parking Features Driveway, Garage Door Opener
Garage Spaces 3.0
Fence Vinyl
Utilities Available BB/HS Internet Available, Cable Available, Electricity Available, Electricity Connected, Natural Gas Available, Natural Gas Connected
Roof Type Shingle
Porch Covered, Rear Porch, Screened
Attached Garage true
Garage true
Private Pool No
Building
Lot Description In County, Oversized Lot, Sidewalk, Paved, Unincorporated
Story 1
Entry Level One
Foundation Slab
Lot Size Range 1/4 to less than 1/2
Sewer Public Sewer
Water Public
Architectural Style Florida
Structure Type Concrete,Stucco
New Construction false
Schools
Elementary Schools Fishhawk Creek-Hb
Middle Schools Barrington Middle
High Schools Newsome-Hb
Others
Pets Allowed Yes
Senior Community No
Ownership Fee Simple
Monthly Total Fees $118
Acceptable Financing Cash, Conventional, FHA, VA Loan
Membership Fee Required Required
Listing Terms Cash, Conventional, FHA, VA Loan
Special Listing Condition None
Read Less
Want to know what your home might be worth? Contact us for a FREE valuation!

Our team is ready to help you sell your home for the highest possible price ASAP

© 2024 My Florida Regional MLS DBA Stellar MLS. All Rights Reserved.
Bought with THE ROBERTSON RLTY ESTATE GROU






