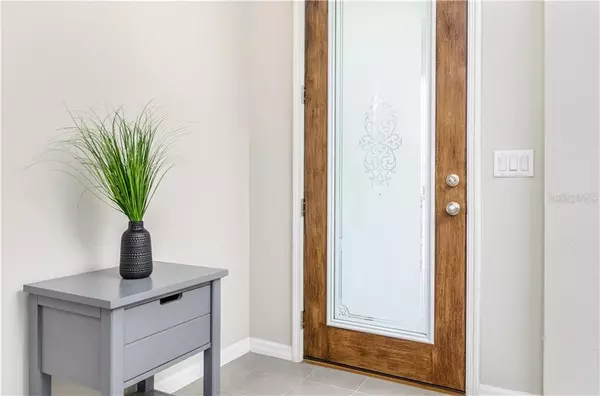$308,000
For more information regarding the value of a property, please contact us for a free consultation.
4939 AUTUMN RIDGE DR Wesley Chapel, FL 33545
3 Beds
2 Baths
2,056 SqFt
Key Details
Sold Price $308,000
Property Type Single Family Home
Sub Type Single Family Residence
Listing Status Sold
Purchase Type For Sale
Square Footage 2,056 sqft
Price per Sqft $149
Subdivision New River Lakes Ph 01
MLS Listing ID U8112818
Sold Date 03/19/21
Bedrooms 3
Full Baths 2
Construction Status Appraisal,Inspections
HOA Fees $51/qua
HOA Y/N Yes
Year Built 2016
Annual Tax Amount $5,172
Lot Size 6,098 Sqft
Acres 0.14
Property Description
WATER VIEWS AND NO BACK YARD NEIGHBORS! Peace and Serenity are the words to describe this beautiful, craftsman style home in the highly sought-after community of Avalon Park Wesley Chapel known for hosting fun community events, home to many modern amenities, and close to shopping, major highways, and more. Pull up to the driveway, and be mesmerized by the lush landscaping and spacious front patio, perfect for adding your personal style and decor. Walk-in and be delighted by all the natural lighting, the high ceilings, the roomy foyer, and the multifunctional office/den area that can easily be utilized for your home office, dining room, or entertainment space. Make your way to the kitchen where you will fall in love and feast your eyes on the lovely kitchen island with extra seating space, the huge walk-in pantry for added storage, sleek granite countertops, 42" dark wood cabinets plus all of the EnergyStar certified, high-end appliances that stay with the home. As you look towards the 3 tier sliding glass doors, take in the tranquil water views and airy back patio as you imagine entertaining guests and spending time with the ones you love. Move towards your sanctuary, the owner's suite, and unwind as you observe the playful birds fly by your bedroom window, or for more relaxation, simply get into the garden tub and relax, away from all distractions. The ample ensuite encompasses stylish double sinks, a large stand-up shower of classy floating glass, and an enormous walk-in closet. As you look around some more, you will observe that all bedrooms have sizable closets, quality wood laminate flooring, and nicely painted light grey walls throughout to easily accommodate your furnishing style. Finally, you will be pleasantly surprised when you learn that this beautiful home includes an energy-efficient washer & dryer and a beneficial water softener for your convenience and enjoyment.
Forget building and waiting...make the move now and call today.
Location
State FL
County Pasco
Community New River Lakes Ph 01
Zoning MPUD
Rooms
Other Rooms Den/Library/Office
Interior
Interior Features Eat-in Kitchen, High Ceilings, In Wall Pest System, Kitchen/Family Room Combo, Living Room/Dining Room Combo, Open Floorplan, Solid Wood Cabinets, Stone Counters, Thermostat, Walk-In Closet(s), Window Treatments
Heating Central
Cooling Central Air
Flooring Carpet, Tile
Furnishings Unfurnished
Fireplace false
Appliance Cooktop, Dishwasher, Disposal, Dryer, Electric Water Heater, Microwave, Range, Refrigerator, Washer, Water Softener
Laundry Inside, Laundry Room
Exterior
Exterior Feature Irrigation System, Lighting, Sidewalk, Sliding Doors, Sprinkler Metered
Parking Features Driveway, Garage Door Opener
Garage Spaces 2.0
Community Features Deed Restrictions, Irrigation-Reclaimed Water, Park, Playground, Pool, Sidewalks
Utilities Available BB/HS Internet Available, Cable Available, Electricity Connected, Public, Sprinkler Meter, Street Lights, Underground Utilities, Water Connected
Amenities Available Basketball Court, Clubhouse, Fence Restrictions, Park, Playground, Pool
View Y/N 1
Water Access 1
Water Access Desc Pond
Roof Type Shingle
Porch Front Porch, Rear Porch
Attached Garage true
Garage true
Private Pool No
Building
Lot Description Conservation Area, Sidewalk, Paved
Story 1
Entry Level One
Foundation Slab
Lot Size Range 0 to less than 1/4
Sewer Public Sewer
Water Public
Architectural Style Craftsman
Structure Type Block,Stone,Stucco
New Construction false
Construction Status Appraisal,Inspections
Schools
Elementary Schools New River Elementary
Middle Schools Thomas E Weightman Middle-Po
High Schools Wesley Chapel High-Po
Others
Pets Allowed Breed Restrictions
HOA Fee Include Cable TV,Common Area Taxes
Senior Community No
Ownership Fee Simple
Monthly Total Fees $51
Acceptable Financing Cash, Conventional, FHA, USDA Loan, VA Loan
Membership Fee Required Required
Listing Terms Cash, Conventional, FHA, USDA Loan, VA Loan
Special Listing Condition None
Read Less
Want to know what your home might be worth? Contact us for a FREE valuation!

Our team is ready to help you sell your home for the highest possible price ASAP

© 2024 My Florida Regional MLS DBA Stellar MLS. All Rights Reserved.
Bought with RE/MAX REALTY UNLIMITED






