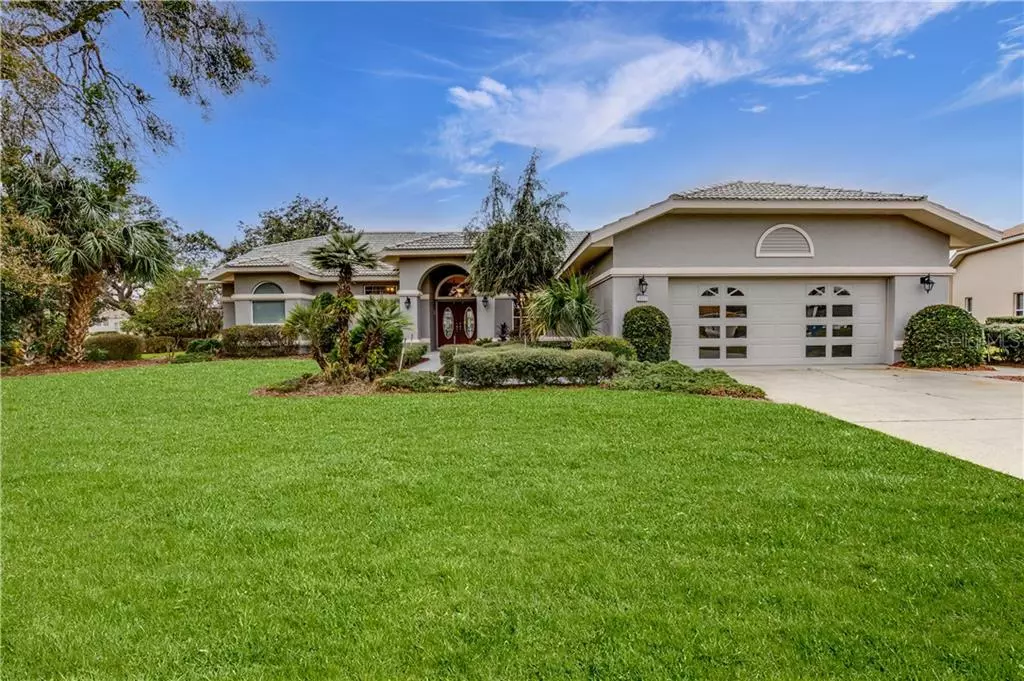$380,000
For more information regarding the value of a property, please contact us for a free consultation.
10017 SCARLETT CT Weeki Wachee, FL 34613
3 Beds
3 Baths
2,786 SqFt
Key Details
Sold Price $380,000
Property Type Single Family Home
Sub Type Single Family Residence
Listing Status Sold
Purchase Type For Sale
Square Footage 2,786 sqft
Price per Sqft $136
Subdivision Glen Lakes Ph 1
MLS Listing ID W7830513
Sold Date 03/25/21
Bedrooms 3
Full Baths 2
Half Baths 1
Construction Status Financing,Inspections
HOA Fees $80/qua
HOA Y/N Yes
Year Built 1990
Annual Tax Amount $4,495
Lot Size 0.610 Acres
Acres 0.61
Property Description
Look no further! This beautiful 3 bedroom (plus office), 2.5 bathroom, 2 car garage POOL home is the one you've been waiting for! Situated on a large lot with a pond view in the premiere, gated, golf course community of Glen Lakes. Double door entry leads to a grand sunken living room with a wall of pocket sliders out to the pool. The large kitchen has wood cabinets, recessed lighting, granite counter tops and a nice island for extra prep space. Family room also has sliders to the pool and a lovely gas fireplace. The master suite is oversized and features double walk-in closets, a huge shower with a frameless glass surround, and brand new vanities. The pool area is impressive with a nice covered porch, outdoor kitchen, 1/2 bathroom, and unique waterfall feature from the spa to the pool. Many more updates throughout including new light fixtures, a remodeled 2nd bathroom (with granite counters and a modern glass shower door), new carpeting, fresh paint, new laundry room cabinets, and new HVAC. Don't miss this excellent property! This is a Fannie Mae Homepath Property.
Location
State FL
County Hernando
Community Glen Lakes Ph 1
Zoning PDP
Rooms
Other Rooms Den/Library/Office, Family Room, Formal Dining Room Separate, Inside Utility
Interior
Interior Features Ceiling Fans(s), High Ceilings, Stone Counters
Heating Central, Electric
Cooling Central Air
Flooring Carpet, Tile
Fireplaces Type Decorative, Gas, Family Room
Furnishings Unfurnished
Fireplace true
Appliance None
Exterior
Exterior Feature Outdoor Shower, Sliding Doors
Parking Features Oversized
Garage Spaces 2.0
Pool Gunite, In Ground, Screen Enclosure
Community Features Deed Restrictions, Gated, Golf, Pool, Sidewalks, Tennis Courts
Utilities Available Street Lights, Underground Utilities
Amenities Available Gated, Golf Course
Waterfront Description Pond
View Y/N 1
View Water
Roof Type Tile
Porch Covered, Porch, Rear Porch
Attached Garage true
Garage true
Private Pool Yes
Building
Lot Description Oversized Lot, Sidewalk, Paved
Entry Level One
Foundation Slab
Lot Size Range 1/2 to less than 1
Sewer Public Sewer
Water Public
Structure Type Block,Stucco
New Construction false
Construction Status Financing,Inspections
Others
Pets Allowed Yes
Senior Community No
Ownership Fee Simple
Monthly Total Fees $80
Membership Fee Required Required
Special Listing Condition Real Estate Owned
Read Less
Want to know what your home might be worth? Contact us for a FREE valuation!

Our team is ready to help you sell your home for the highest possible price ASAP

© 2024 My Florida Regional MLS DBA Stellar MLS. All Rights Reserved.
Bought with STELLAR NON-MEMBER OFFICE






