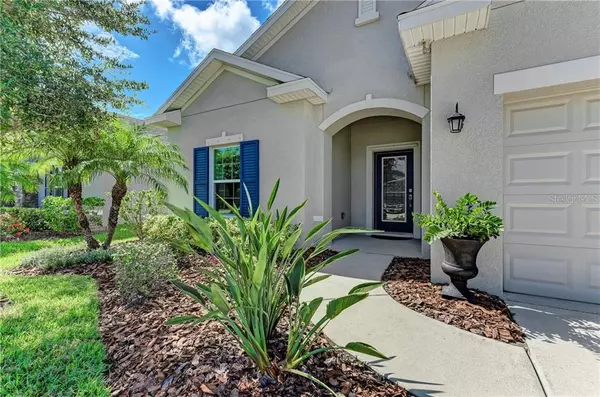$354,000
For more information regarding the value of a property, please contact us for a free consultation.
10821 79TH ST E Parrish, FL 34219
4 Beds
2 Baths
2,382 SqFt
Key Details
Sold Price $354,000
Property Type Single Family Home
Sub Type Single Family Residence
Listing Status Sold
Purchase Type For Sale
Square Footage 2,382 sqft
Price per Sqft $148
Subdivision Copperstone Ph Iic
MLS Listing ID A4490565
Sold Date 03/31/21
Bedrooms 4
Full Baths 2
Construction Status Inspections
HOA Fees $146/mo
HOA Y/N Yes
Year Built 2015
Annual Tax Amount $4,519
Lot Size 6,969 Sqft
Acres 0.16
Property Description
Simply gorgeous and well maintained 4 bedroom, 2 bath with bonus room located on a private preserve lot. The front door invites you in with frosted glass and iron details. The entry of the home has wall trim details that you would find in a model home and the staircase has iron spindles and dark wood treads. This two story home has all the bedrooms located on the first floor and a large bonus room upstairs with engineered hardwood flooring, dry bar and mini fridge with granite countertops. First floor living area and the master bedroom have beautiful laminate floors and carpet in the guest rooms for comfort. Kitchen is light and bright with 42" upper solid wood cabinets, quartz countertops, stainless steel appliances, cabinet hardware, backsplash, island with pendant lighting and extra seating and a corner pantry closet. The main living is spacious with a wood wall feature and 3 windows that looks out to the private preserve view with plenty of yard space and includes a playset. All bathrooms have wood cabinets, quartz countertops, upgraded fixtures, hardware and faucets. There are many other details throughout the home that make it special. The community of Copperstone is gated with a clubhouse, two pools, fitness center, sports court and playground. The HOA includes basic cable and internet with reclaimed water. New elementary and high school also makes Copperstone a great choice.
Location
State FL
County Manatee
Community Copperstone Ph Iic
Zoning PDR/NC
Direction E
Rooms
Other Rooms Bonus Room, Great Room, Inside Utility
Interior
Interior Features Ceiling Fans(s), Open Floorplan, Solid Wood Cabinets, Stone Counters, Thermostat, Walk-In Closet(s)
Heating Central
Cooling Central Air
Flooring Carpet, Hardwood, Laminate
Fireplace false
Appliance Dishwasher, Disposal, Dryer, Electric Water Heater, Microwave, Range, Refrigerator, Washer
Laundry Inside, Laundry Room
Exterior
Exterior Feature Hurricane Shutters, Irrigation System, Sidewalk, Sliding Doors
Parking Features Driveway, Garage Door Opener
Garage Spaces 2.0
Community Features Deed Restrictions, Fitness Center, Gated, Irrigation-Reclaimed Water, Playground, Pool, Sidewalks
Utilities Available Cable Connected, Electricity Connected, Sewer Connected, Water Connected
Amenities Available Basketball Court, Cable TV, Clubhouse, Fitness Center, Gated, Playground, Pool, Recreation Facilities
View Trees/Woods
Roof Type Shingle
Porch Covered, Screened
Attached Garage true
Garage true
Private Pool No
Building
Lot Description In County, Sidewalk, Paved, Private, Unincorporated
Story 1
Entry Level Two
Foundation Slab
Lot Size Range 0 to less than 1/4
Sewer Public Sewer
Water Public
Structure Type Block
New Construction false
Construction Status Inspections
Schools
Elementary Schools Barbara A. Harvey Elementary
Middle Schools Buffalo Creek Middle
High Schools Parrish Community High
Others
Pets Allowed Yes
HOA Fee Include Cable TV,Pool,Internet,Private Road,Recreational Facilities
Senior Community No
Ownership Fee Simple
Monthly Total Fees $146
Acceptable Financing Cash, Conventional, FHA, VA Loan
Membership Fee Required Required
Listing Terms Cash, Conventional, FHA, VA Loan
Special Listing Condition None
Read Less
Want to know what your home might be worth? Contact us for a FREE valuation!

Our team is ready to help you sell your home for the highest possible price ASAP

© 2024 My Florida Regional MLS DBA Stellar MLS. All Rights Reserved.
Bought with EXP REALTY LLC






