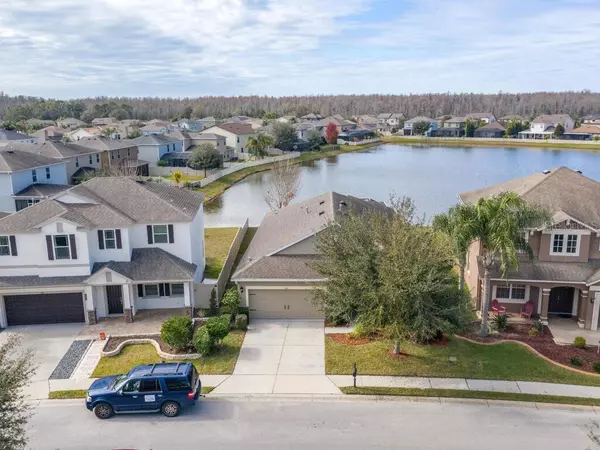$370,000
For more information regarding the value of a property, please contact us for a free consultation.
1153 HALAPA WAY Trinity, FL 34655
3 Beds
2 Baths
2,061 SqFt
Key Details
Sold Price $370,000
Property Type Single Family Home
Sub Type Single Family Residence
Listing Status Sold
Purchase Type For Sale
Square Footage 2,061 sqft
Price per Sqft $179
Subdivision Trinity East Rep
MLS Listing ID W7830364
Sold Date 03/22/21
Bedrooms 3
Full Baths 2
Construction Status Inspections,Other Contract Contingencies
HOA Fees $67/qua
HOA Y/N Yes
Year Built 2013
Annual Tax Amount $3,150
Lot Size 6,534 Sqft
Acres 0.15
Property Description
Welcome Home to this Trinity East gem. This single story, 3 bedroom plus den, 2 bath home with gorgeous pond views awaits. A quaint front porch greets you as you approach and enter through the etched glass door. A study/den located at the front of the home is a quiet, peaceful retreat. The kitchen, the heart of this home, boasts rich wood cabinets with pull outs, a large closet pantry, gas stove, granite countertops and a large island with breakfast bar. A separate counter area makes the perfect coffee/wine station or bar. As well, there's a formal dining area. The bright great room with its triple sliding doors, highlights the picturesque water view. Relax on the large extended screened lanai and watch the sunset over the glistening water. The large master bedroom features a walk in closet. Master bath has double sinks, walk in shower and garden tub. Two additional bedrooms, both with walk in closets, are located adjacent to a second bath. This home has natural gas for stove, dryer, water which reduces your electric bill! Beautiful hardwood floors throughout. Water softener, hurricane shutters and pre wired for alarm. Trinity East is a monitored, gated community which has a community playground. Low HOA and no CDD. Located near Odessa Elementary and close to shopping, restaurants with convenient access to Tampa.
Location
State FL
County Pasco
Community Trinity East Rep
Zoning MPUD
Rooms
Other Rooms Inside Utility
Interior
Interior Features Stone Counters, Walk-In Closet(s)
Heating Central, Natural Gas
Cooling Central Air
Flooring Carpet, Hardwood, Tile
Fireplace false
Appliance Dishwasher, Disposal, Microwave, Range, Refrigerator
Laundry Laundry Room
Exterior
Exterior Feature Hurricane Shutters, Irrigation System, Rain Gutters, Sidewalk, Sliding Doors
Garage Spaces 2.0
Community Features Gated, Park
Utilities Available BB/HS Internet Available, Cable Available, Natural Gas Connected
Amenities Available Gated, Park
Waterfront Description Pond
View Y/N 1
View Water
Roof Type Shingle
Attached Garage false
Garage true
Private Pool No
Building
Story 1
Entry Level One
Foundation Slab
Lot Size Range 0 to less than 1/4
Sewer Public Sewer
Water Public
Structure Type Block
New Construction false
Construction Status Inspections,Other Contract Contingencies
Schools
Elementary Schools Odessa Elementary
Middle Schools Seven Springs Middle-Po
High Schools J.W. Mitchell High-Po
Others
Pets Allowed Yes
Senior Community No
Ownership Fee Simple
Monthly Total Fees $95
Acceptable Financing Cash, Conventional, FHA, VA Loan
Membership Fee Required Required
Listing Terms Cash, Conventional, FHA, VA Loan
Num of Pet 4
Special Listing Condition None
Read Less
Want to know what your home might be worth? Contact us for a FREE valuation!

Our team is ready to help you sell your home for the highest possible price ASAP

© 2024 My Florida Regional MLS DBA Stellar MLS. All Rights Reserved.
Bought with FUTURE HOME REALTY






