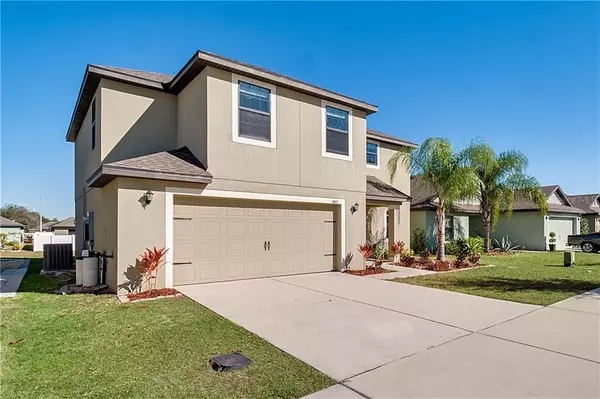$280,000
For more information regarding the value of a property, please contact us for a free consultation.
880 WOODLARK DR Haines City, FL 33844
4 Beds
3 Baths
2,300 SqFt
Key Details
Sold Price $280,000
Property Type Single Family Home
Sub Type Single Family Residence
Listing Status Sold
Purchase Type For Sale
Square Footage 2,300 sqft
Price per Sqft $121
Subdivision Highland Meadows Ph 2B
MLS Listing ID T3287675
Sold Date 04/12/21
Bedrooms 4
Full Baths 2
Half Baths 1
Construction Status Financing
HOA Fees $8/mo
HOA Y/N No
Year Built 2016
Annual Tax Amount $5,563
Lot Size 5,662 Sqft
Acres 0.13
Property Description
This meticulously maintained newly remodeled home is located in the desirable Highland Meadows community and is just 25 minutes outside of Disney! The beautifully upgraded chef’s kitchen features granite countertops, brand new stainless steel whirlpool appliances, dark wood cabinets, granite-topped island with breakfast bar and large pantry. The open floor plan concept allows the natural sunlight to flood the interior.
The spacious master suite has a large walk in closet, oversized bathroom with double sink vanity, large walk in shower and soaking tub. The 4th bedroom is oversized and can easily be used as a playroom or media room. All bedrooms plus the laundry room are conveniently located upstairs. The interior has been recently painted. Sliders off of the great room lead out to the covered lannai, where you can enjoy the private oversized backyard. Close to theme parks, I4, entertainment and shopping. Schedule your showing today!
The information provided herein, including but not limited to measurements, square footages, lot sizes, specifications, number of bedrooms, number of full or half bathrooms, calculations and statistics (“Property Information”) is subject to errors, omissions or changes without notice, and Seller and Broker expressly disclaim any warranty or representation regarding the Property Information. You must independently verify the Property Information prior to purchasing the Property.
Location
State FL
County Polk
Community Highland Meadows Ph 2B
Interior
Interior Features Cathedral Ceiling(s), Eat-in Kitchen, Open Floorplan, Stone Counters, Walk-In Closet(s)
Heating None
Cooling Central Air
Flooring Carpet, Wood
Fireplace false
Appliance Dishwasher, Disposal, Microwave, Range, Refrigerator
Laundry Inside, Laundry Room
Exterior
Exterior Feature Sidewalk, Sliding Doors
Garage Spaces 2.0
Community Features Playground, Pool
Utilities Available Cable Connected, Electricity Connected, Sewer Connected, Underground Utilities
Amenities Available Playground, Pool
View Garden
Roof Type Shingle
Porch Deck
Attached Garage true
Garage true
Private Pool No
Building
Lot Description Oversized Lot
Story 2
Entry Level Two
Foundation Slab
Lot Size Range 0 to less than 1/4
Sewer Public Sewer
Water Public
Architectural Style Contemporary
Structure Type Block,Stucco
New Construction false
Construction Status Financing
Others
Pets Allowed Yes
Senior Community No
Ownership Fee Simple
Monthly Total Fees $8
Acceptable Financing Cash, Conventional, FHA, VA Loan
Membership Fee Required Required
Listing Terms Cash, Conventional, FHA, VA Loan
Special Listing Condition None
Read Less
Want to know what your home might be worth? Contact us for a FREE valuation!

Our team is ready to help you sell your home for the highest possible price ASAP

© 2024 My Florida Regional MLS DBA Stellar MLS. All Rights Reserved.
Bought with LA ROSA RTY WINTER GARDEN LLC






