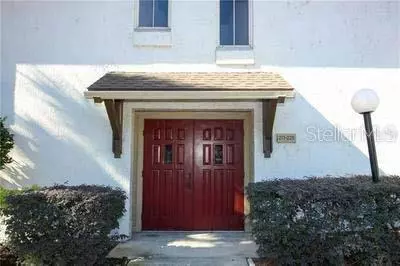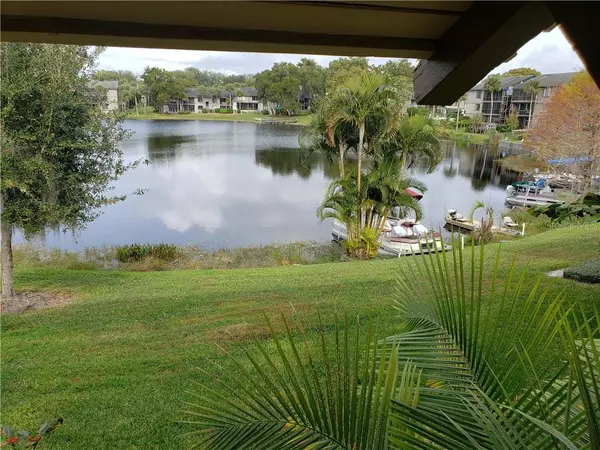$169,500
For more information regarding the value of a property, please contact us for a free consultation.
200 MAITLAND AVE #191 Altamonte Springs, FL 32701
2 Beds
2 Baths
1,216 SqFt
Key Details
Sold Price $169,500
Property Type Condo
Sub Type Condominium
Listing Status Sold
Purchase Type For Sale
Square Footage 1,216 sqft
Price per Sqft $139
Subdivision Capistrano
MLS Listing ID O5916312
Sold Date 02/26/21
Bedrooms 2
Full Baths 2
Condo Fees $366
Construction Status Appraisal,Financing,Inspections
HOA Y/N No
Year Built 1970
Annual Tax Amount $293
Lot Size 435 Sqft
Acres 0.01
Property Description
REALLY, REALLY A LAKEFRONT HOME luxurious and lovingly maintained and occupied by one owner for 15+ years. Luxury vinyl throughout home installed in 11/2019 adds to the bright, open, and airy ambiance of the LAKEVIEW. Enter through the foyer with designer lighting and a walk-in storage closet with built-in shelving. Second bedroom can double as an office and guest suite with mirrored custom closet doors and built-in closet system. There are beautifully artist etched glass and wood doors (3 total) commissioned for this home to provide privacy for owners/guests. Guest/Hall bath updated with marble flooring, vanity, sink, and whirlpool tub with sliding glass doors. Large and bright owner's suite with built-in shelving, closets with automatic lighting and built-in system, mirrored doors, and ample storage space. Updated en-suite bathroom has separate vanity/dressing area with floor to ceiling mirrors, access to washer/dryer area, private commode/ shower room has sliding door enclosure and tile. Get ready for the KITCHEN to "WOW" and entice!! Totally renovated: custom designer cabinetry with rotating shelves, electrical, accent lighting, tiled backsplash, ample quartz counter tops, pull out drawers in LARGE pantry, stainless appliances, granite composite sink; every aspect dazzels and delights!! Large living room and dining room provide space to entertain and enjoy the LAKEFRONT VIEWS, nature and mature, lush landscaping. Two sets of sliding glass doors lead to the rear porch that is tiled and screened. Other features include: installed safe, window treatments, LED lighting, 4 ceiling fans, smoke alarms and a serene setting on the lake. Walk to shopping, community center, easy access to I-4, 414, 429, schools, and dining.
Location
State FL
County Seminole
Community Capistrano
Zoning R-3
Interior
Interior Features Ceiling Fans(s), Solid Surface Counters, Window Treatments
Heating Central, Electric
Cooling Central Air
Flooring Vinyl
Fireplace false
Appliance Dishwasher, Disposal, Electric Water Heater, Microwave, Range
Laundry Inside, Laundry Closet
Exterior
Exterior Feature Irrigation System, Sidewalk, Sliding Doors
Garage Assigned, Boat, Curb Parking, Guest, Open, Reserved
Community Features Association Recreation - Owned, Buyer Approval Required, Deed Restrictions, Fishing, Fitness Center, Pool, Tennis Courts, Waterfront
Utilities Available BB/HS Internet Available, Cable Available, Cable Connected, Electricity Available, Electricity Connected, Fire Hydrant, Public, Sewer Connected, Street Lights, Underground Utilities, Water Connected
Amenities Available Clubhouse, Fitness Center, Laundry, Maintenance, Pool, Sauna, Shuffleboard Court, Tennis Court(s), Vehicle Restrictions
Waterfront true
Waterfront Description Lake,Lake
View Y/N 1
Water Access 1
Water Access Desc Lake,Lake - Chain of Lakes
View Water
Roof Type Shingle
Parking Type Assigned, Boat, Curb Parking, Guest, Open, Reserved
Garage false
Private Pool No
Building
Lot Description City Limits, Sidewalk, Street Dead-End, Paved
Story 2
Entry Level One
Foundation Slab
Lot Size Range 0 to less than 1/4
Sewer Public Sewer
Water Public
Architectural Style Contemporary
Structure Type Block,Stucco
New Construction false
Construction Status Appraisal,Financing,Inspections
Schools
Elementary Schools Lake Orienta Elementary
Middle Schools Milwee Middle
High Schools Lyman High
Others
Pets Allowed Breed Restrictions, Number Limit
HOA Fee Include Pool,Insurance,Maintenance Structure,Maintenance Grounds,Management,Pool,Sewer,Trash,Water
Senior Community No
Ownership Condominium
Monthly Total Fees $366
Acceptable Financing Cash, Conventional
Membership Fee Required None
Listing Terms Cash, Conventional
Num of Pet 2
Special Listing Condition None
Read Less
Want to know what your home might be worth? Contact us for a FREE valuation!

Our team is ready to help you sell your home for the highest possible price ASAP

© 2024 My Florida Regional MLS DBA Stellar MLS. All Rights Reserved.
Bought with KELLER WILLIAMS WINTER PARK






