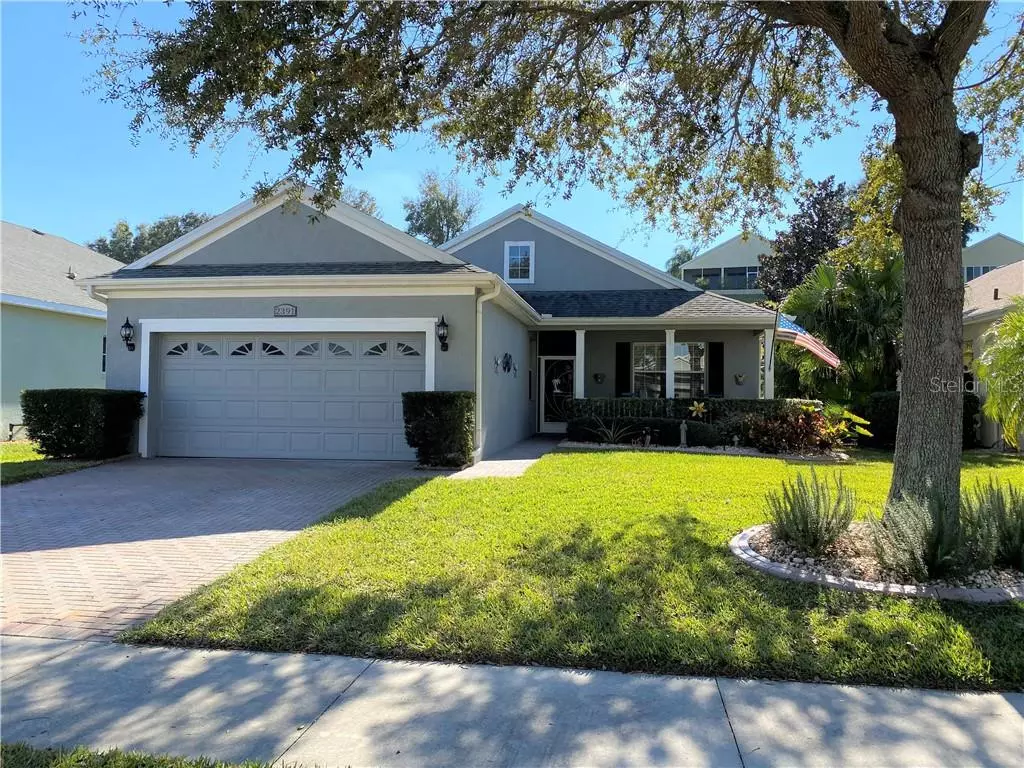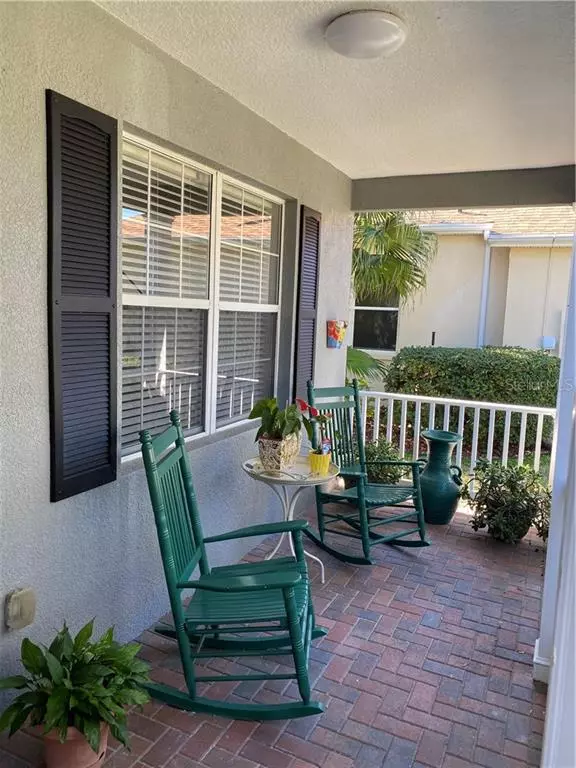$274,900
For more information regarding the value of a property, please contact us for a free consultation.
2391 CALEDONIAN ST Clermont, FL 34711
2 Beds
2 Baths
1,587 SqFt
Key Details
Sold Price $274,900
Property Type Single Family Home
Sub Type Single Family Residence
Listing Status Sold
Purchase Type For Sale
Square Footage 1,587 sqft
Price per Sqft $173
Subdivision Clermont Summit Greens Ph 02C Lt 01 Being
MLS Listing ID T3284078
Sold Date 01/22/21
Bedrooms 2
Full Baths 2
Construction Status Inspections
HOA Fees $334/mo
HOA Y/N Yes
Year Built 2004
Annual Tax Amount $1,192
Lot Size 6,098 Sqft
Acres 0.14
Property Description
If you’re looking for a maintenance free, 55+ active community then this gorgeous 2-bedroom,2 bath with den which has numerous upgrades & breath-taking lanai is the home for you. Approaching this home, you will encounter a beautiful front porch as you walk up on brick paver walkways. As you enter the foyer it will lead you into the open floor plan with tile throughout the home. The kitchen has 42” wood cabinets with new upgraded appliances, electric fireplace in the family room and French doors that lead you to the screened lanai for your tranquil view. This home has several other extras: less than 1 yr. old AC, 5-year-old roof covering, 1 year old water heater, crown and window molding throughout home, upgraded master and guest bathrooms. Resort style 28,000 SF clubhouse has 8 clay tennis courts, baseball diamond, shuffleboard, bocce, heated indoor-outdoor pool/sauna, gazebo, ballroom/stage & dance floor, kitchen, billiard room, office, 2 card rooms, arts & crafts room/kiln, lobby, 19th Hole/bar & TV & too many clubs & activities to mention. Location is pristine, 4 mi. off turnpike, 1/2 hr. to theme parks or Orlando airport, 1 mi. to either coast, many lakes, NTC, bike trails & hospital. Best kept secret in Florida, safe, friendly and affordable. Call today for showing.
Location
State FL
County Lake
Community Clermont Summit Greens Ph 02C Lt 01 Being
Rooms
Other Rooms Den/Library/Office
Interior
Interior Features Ceiling Fans(s), Crown Molding, Eat-in Kitchen, High Ceilings, Open Floorplan, Stone Counters, Walk-In Closet(s), Window Treatments
Heating Natural Gas
Cooling Central Air
Flooring Ceramic Tile
Fireplaces Type Electric, Family Room
Fireplace true
Appliance Dishwasher, Disposal, Dryer, Microwave, Range, Refrigerator, Washer
Laundry Inside
Exterior
Exterior Feature French Doors, Irrigation System, Rain Gutters
Parking Features Garage Door Opener
Garage Spaces 2.0
Community Features Deed Restrictions, Fitness Center, Gated, Golf, Irrigation-Reclaimed Water, Pool, Sidewalks, Tennis Courts
Utilities Available BB/HS Internet Available, Cable Connected, Electricity Connected, Fire Hydrant, Natural Gas Connected, Sewer Connected, Underground Utilities, Water Connected
Amenities Available Cable TV, Clubhouse, Fitness Center, Gated, Golf Course, Pool, Security, Spa/Hot Tub, Tennis Court(s), Vehicle Restrictions
Roof Type Shingle
Porch Covered, Front Porch, Rear Porch, Screened
Attached Garage true
Garage true
Private Pool No
Building
Story 1
Entry Level One
Foundation Slab
Lot Size Range 0 to less than 1/4
Sewer Public Sewer
Water Public
Structure Type Block,Stucco
New Construction false
Construction Status Inspections
Others
Pets Allowed Yes
HOA Fee Include 24-Hour Guard,Cable TV,Pool,Internet,Maintenance Grounds,Pool,Private Road,Recreational Facilities,Security
Senior Community Yes
Ownership Fee Simple
Monthly Total Fees $334
Acceptable Financing Cash, Conventional, FHA, VA Loan
Membership Fee Required Required
Listing Terms Cash, Conventional, FHA, VA Loan
Special Listing Condition None
Read Less
Want to know what your home might be worth? Contact us for a FREE valuation!

Our team is ready to help you sell your home for the highest possible price ASAP

© 2024 My Florida Regional MLS DBA Stellar MLS. All Rights Reserved.
Bought with MONIQUE MCGUIRE REALTY INC






