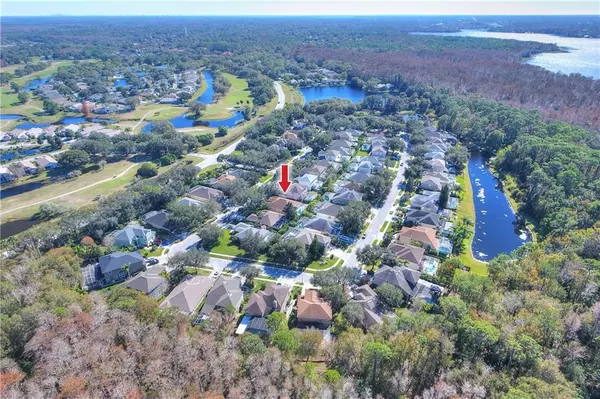$450,000
For more information regarding the value of a property, please contact us for a free consultation.
4193 GRANDCHAMP CIR Palm Harbor, FL 34685
4 Beds
2 Baths
2,218 SqFt
Key Details
Sold Price $450,000
Property Type Single Family Home
Sub Type Single Family Residence
Listing Status Sold
Purchase Type For Sale
Square Footage 2,218 sqft
Price per Sqft $202
Subdivision Golfside
MLS Listing ID L4920167
Sold Date 03/11/21
Bedrooms 4
Full Baths 2
HOA Fees $125/mo
HOA Y/N Yes
Year Built 1996
Annual Tax Amount $3,409
Lot Size 6,969 Sqft
Acres 0.16
Lot Dimensions 60x115
Property Description
A MUST SEE HOME. One of only 63 homes in well sought after golfside community. The current owners have taken good care of this home. As you walk through the double french front doors you are welcomed into a large family room with high ceilings and lots of natural light. To your right as you walk in there are 3 good sized guest bedrooms complete with solid wood floors with their own bathroom which has been recently updated with new vanity, tile work and light fixture. Past the family room is the large owners suite with high ceilings, large closet, solid wood floors and private door out to the lanai/pool area. Master bathroom is complete with large garden tub, walk in shower, dual vanities with granite counter tops and updated light fittings. Large spcious kitchen comes complete with stainless steel appliances, brand new tile floor and granite countertops. Large living room with lots of natural light, overlooking the newly renovated lanai and pool area. Recent updates: Pool screens have been re-done, Lanai has been re painted, new paint inside and out. New flooring in hall and kitchen. Guest bathroom updated. New roof including all new plywood and underlayment in 2015. AC is 2 years old
Location
State FL
County Pinellas
Community Golfside
Zoning RPD-5
Rooms
Other Rooms Family Room
Interior
Interior Features Ceiling Fans(s), Eat-in Kitchen, Window Treatments
Heating Heat Pump
Cooling Central Air
Flooring Tile, Wood
Fireplace false
Appliance Dishwasher, Microwave, Range, Refrigerator
Exterior
Exterior Feature Other
Garage Spaces 2.0
Pool Gunite, In Ground
Community Features Boat Ramp, Deed Restrictions, Fishing, Golf Carts OK, Playground
Utilities Available Public, Sewer Connected, Street Lights
Roof Type Shingle
Attached Garage true
Garage true
Private Pool Yes
Building
Story 1
Entry Level One
Foundation Slab
Lot Size Range 0 to less than 1/4
Sewer Public Sewer
Water Public
Structure Type Stucco
New Construction false
Schools
Elementary Schools Cypress Woods Elementary-Pn
Middle Schools Tarpon Springs Middle-Pn
High Schools East Lake High-Pn
Others
Pets Allowed No
HOA Fee Include Maintenance Grounds,Trash
Senior Community No
Ownership Fee Simple
Monthly Total Fees $125
Acceptable Financing Cash, Conventional, FHA, VA Loan
Membership Fee Required Required
Listing Terms Cash, Conventional, FHA, VA Loan
Special Listing Condition None
Read Less
Want to know what your home might be worth? Contact us for a FREE valuation!

Our team is ready to help you sell your home for the highest possible price ASAP

© 2025 My Florida Regional MLS DBA Stellar MLS. All Rights Reserved.
Bought with BHHS FLORIDA PROPERTIES GROUP





