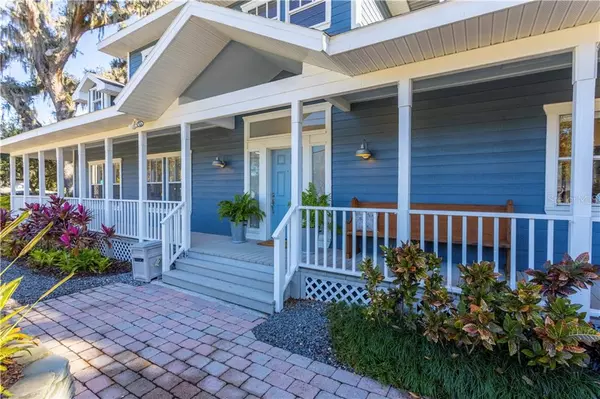$545,000
For more information regarding the value of a property, please contact us for a free consultation.
1200 E KALEY ST Orlando, FL 32806
4 Beds
4 Baths
2,377 SqFt
Key Details
Sold Price $545,000
Property Type Single Family Home
Sub Type Single Family Residence
Listing Status Sold
Purchase Type For Sale
Square Footage 2,377 sqft
Price per Sqft $229
Subdivision Kaley Heights
MLS Listing ID O5914515
Sold Date 02/26/21
Bedrooms 4
Full Baths 3
Half Baths 1
Construction Status Appraisal,Financing,Inspections
HOA Y/N No
Year Built 1996
Annual Tax Amount $5,499
Lot Size 6,969 Sqft
Acres 0.16
Property Description
MOVE IN READY. This custom home is built on a STEEL structure. Centrally located to downtown Orlando. Close to hospitals and A rated schools The home features a 3 bedroom 2.5 bath main house with the master located on the 1st floor.The Guest house has a full bath, Private access and its own AC. A semi finished attic with a radiant barrier for additional storage. This is one of the most unique homes in the area. High Ceilings, Wrap Around Porch, Energy efficient ground cellulose insulation, The metal framing and hardie board siding make this home resistant to termites and other wood destroying organisms. All the major components of this home have been meticulously cared for. Repiped May 2015, NEW ROOF 2017, Both AC Units 2018, New Driveway and Parking Pad 2018, Custom Fence 2019. Come take a look at this one of a kind home.
Location
State FL
County Orange
Community Kaley Heights
Zoning R-2A/T
Rooms
Other Rooms Attic, Interior In-Law Suite
Interior
Interior Features Cathedral Ceiling(s), Ceiling Fans(s), Eat-in Kitchen, Living Room/Dining Room Combo, Skylight(s), Solid Wood Cabinets, Vaulted Ceiling(s), Walk-In Closet(s)
Heating Central
Cooling Central Air
Flooring Carpet, Ceramic Tile, Vinyl, Wood
Fireplace false
Appliance Dishwasher, Disposal, Dryer, Electric Water Heater, Range, Refrigerator, Washer
Laundry Inside, Laundry Chute
Exterior
Exterior Feature Balcony, Fence, French Doors, Irrigation System
Parking Features Garage Door Opener, Garage Faces Rear, Garage Faces Side
Garage Spaces 2.0
Utilities Available Electricity Connected, Public, Street Lights
Roof Type Shingle
Porch Covered, Deck, Patio, Porch
Attached Garage false
Garage true
Private Pool No
Building
Lot Description Corner Lot, Sidewalk
Entry Level Two
Foundation Slab
Lot Size Range 0 to less than 1/4
Sewer Public Sewer
Water Public
Structure Type Metal Frame,Other
New Construction false
Construction Status Appraisal,Financing,Inspections
Schools
Elementary Schools Blankner Elem
Middle Schools Blankner School (K-8)
High Schools Boone High
Others
Senior Community No
Ownership Fee Simple
Acceptable Financing Cash, Conventional, FHA, VA Loan
Membership Fee Required None
Listing Terms Cash, Conventional, FHA, VA Loan
Special Listing Condition None
Read Less
Want to know what your home might be worth? Contact us for a FREE valuation!

Our team is ready to help you sell your home for the highest possible price ASAP

© 2024 My Florida Regional MLS DBA Stellar MLS. All Rights Reserved.
Bought with THE REAL ESTATE COLLECTION LLC





