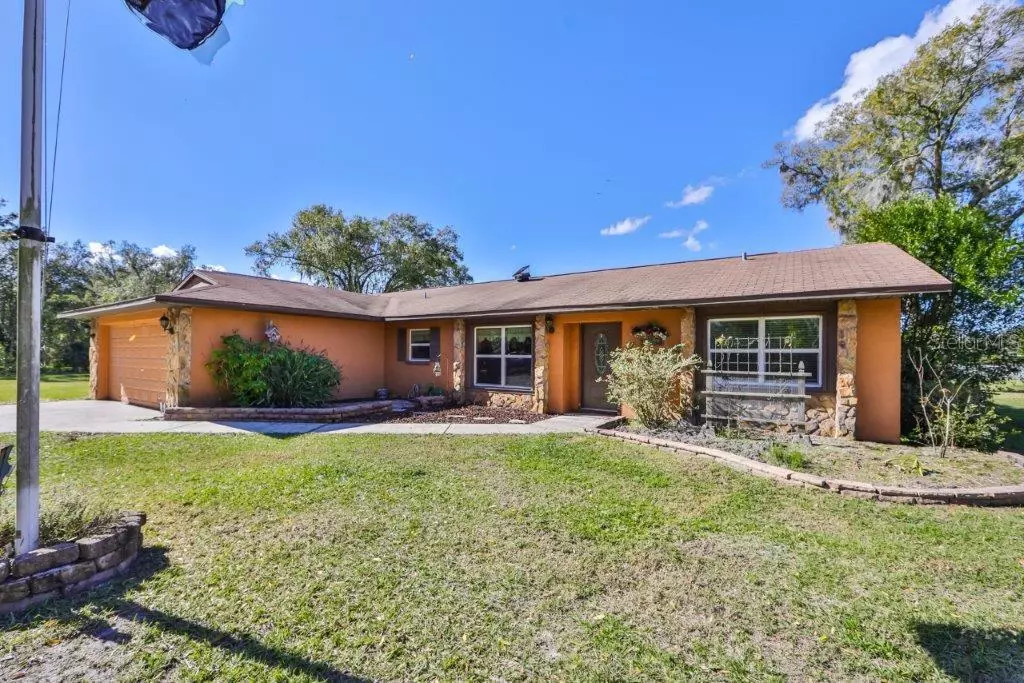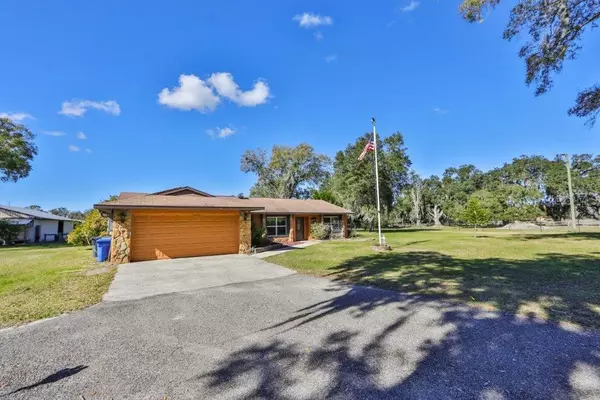$490,000
For more information regarding the value of a property, please contact us for a free consultation.
18808 BOYETTE RD Lithia, FL 33547
3 Beds
2 Baths
1,710 SqFt
Key Details
Sold Price $490,000
Property Type Single Family Home
Sub Type Single Family Residence
Listing Status Sold
Purchase Type For Sale
Square Footage 1,710 sqft
Price per Sqft $286
Subdivision Unplatted
MLS Listing ID T3282987
Sold Date 03/15/21
Bedrooms 3
Full Baths 2
HOA Y/N No
Year Built 1986
Annual Tax Amount $289
Lot Size 5.080 Acres
Acres 5.08
Property Description
Enjoy Your Country Lifestyle while still living in town! This 5 acre Farm has lots to offer with 3 bedrooms, 2 baths, with a beautiful stone fireplace, solar panels 2016, to help save Big on your electric bill, stainless steel appliances 2013, 3 stage water filtration system 2014, Security System with motion sensor lights out front, Covered Back porch. Pasture is "High and Dry" - Excellent for Horses - with 6 separate pastures - All with Running Water! There is a Huge covered Pavilion with electricity, outdoor kitchen, Hot tub/gazebo. The Barn has an oversized workshop with tons of room for storage, 3 stalls for your horses or cows, and 2 attached Chicken Coops. Pole Barn (40x60) was built in 2019. The Green House contains 2 aquaponic systems - perfect for raising fish/vegetables. Very spacious area for gardening. Enjoy the Outdoor Firepit on those cool nights making smores with Family and Friends! Multiple Fruit trees scattering the property: including avocado trees, cherry, mulberry, kumquat, lemon and muscadine grape vines! This Property is Truly a Dream Come True!
Location
State FL
County Hillsborough
Community Unplatted
Zoning AR
Interior
Interior Features Ceiling Fans(s), Eat-in Kitchen, L Dining, Skylight(s), Split Bedroom, Walk-In Closet(s)
Heating Central
Cooling Central Air
Flooring Ceramic Tile, Laminate
Fireplaces Type Wood Burning
Fireplace true
Appliance Convection Oven, Dishwasher, Dryer, Electric Water Heater, Microwave, Range, Refrigerator, Solar Hot Water, Washer, Water Filtration System
Laundry Inside, Laundry Room
Exterior
Exterior Feature Fence, Outdoor Grill, Rain Barrel/Cistern(s)
Parking Features Garage Door Opener
Garage Spaces 2.0
Utilities Available BB/HS Internet Available, Cable Available, Electricity Available, Electricity Connected
Roof Type Shingle
Porch Covered
Attached Garage true
Garage true
Private Pool No
Building
Lot Description Conservation Area, Greenbelt, In County, Pasture, Zoned for Horses
Entry Level One
Foundation Slab
Lot Size Range 5 to less than 10
Sewer Septic Tank
Water Well
Architectural Style Ranch
Structure Type Block,Stucco
New Construction false
Schools
Elementary Schools Pinecrest-Hb
Middle Schools Barrington Middle
High Schools Newsome-Hb
Others
Senior Community No
Ownership Fee Simple
Special Listing Condition None
Read Less
Want to know what your home might be worth? Contact us for a FREE valuation!

Our team is ready to help you sell your home for the highest possible price ASAP

© 2025 My Florida Regional MLS DBA Stellar MLS. All Rights Reserved.
Bought with KELLER WILLIAMS REALTY





