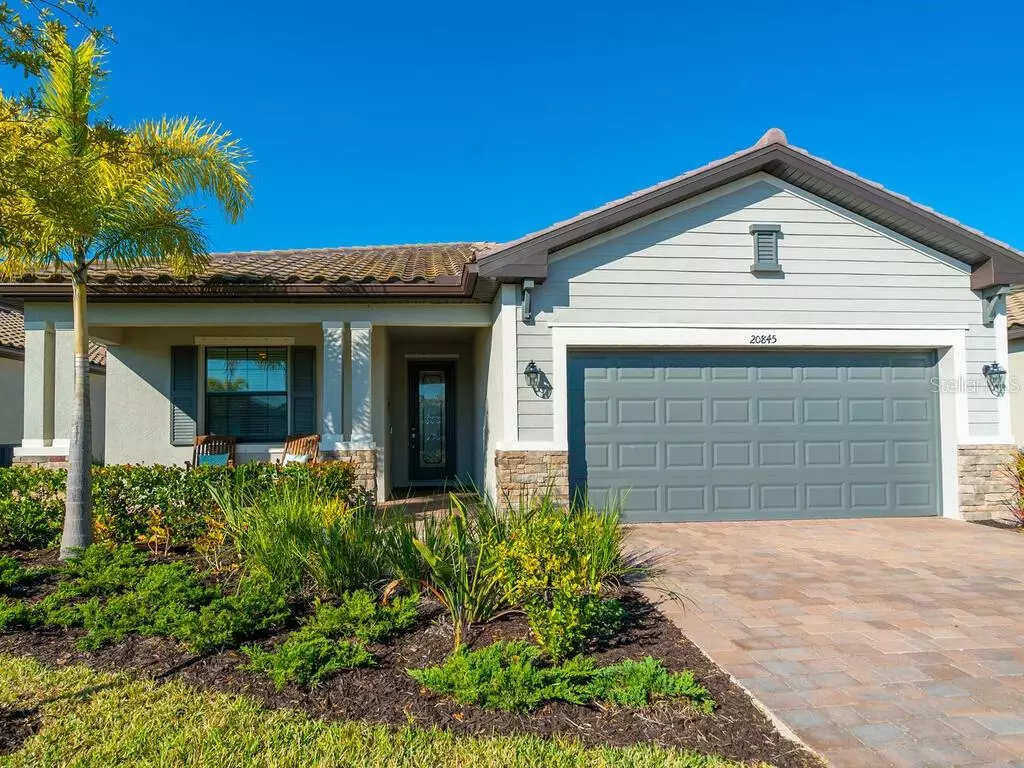$357,000
For more information regarding the value of a property, please contact us for a free consultation.
20845 CATTAIL BLVD Venice, FL 34292
3 Beds
3 Baths
1,855 SqFt
Key Details
Sold Price $357,000
Property Type Single Family Home
Sub Type Single Family Residence
Listing Status Sold
Purchase Type For Sale
Square Footage 1,855 sqft
Price per Sqft $192
Subdivision Stoneybrook Lndg
MLS Listing ID N6113033
Sold Date 01/29/21
Bedrooms 3
Full Baths 3
Construction Status Inspections
HOA Fees $169/qua
HOA Y/N Yes
Year Built 2019
Annual Tax Amount $2,775
Lot Size 6,969 Sqft
Acres 0.16
Property Description
Relax and enjoy sparkling lake views from this wonderful home nestled in the community of Stoneybrook Landing. Time for morning coffee basking in the sun on your front porch or sipping a cool beverage while grilling and taking in the sunset from your screened lanai. The “Venice” floor plan is designed with a Great room offering wide open dining and living room spaces plus an open kitchen with beautiful granite countertops, dining bar, walk-in pantry, and stainless-steel appliances. The spacious owner’s suite features two walk-in closets, a luxurious soaking tub, separate glass shower and granite countertops. The two guest rooms each have a designated full bathroom in matching style. You will appreciate the security and comfort of the Smart home features to control your thermostat, doorbell, locks, garage door, and dimmable lighting. The convenient location makes it a breeze to get to all the area has to offer - beautiful Gulf of Mexico beaches, parks, shopping and restaurants, the Atlanta Braves spring training facility, and historic Venice. No CDD fees. The HOA fee includes your lawn maintenance.
Location
State FL
County Sarasota
Community Stoneybrook Lndg
Zoning RSF1
Rooms
Other Rooms Inside Utility
Interior
Interior Features Ceiling Fans(s), Crown Molding, High Ceilings, Kitchen/Family Room Combo, Open Floorplan, Stone Counters, Walk-In Closet(s), Window Treatments
Heating Central, Electric
Cooling Central Air
Flooring Carpet, Ceramic Tile
Furnishings Unfurnished
Fireplace false
Appliance Dishwasher, Disposal, Dryer, Electric Water Heater, Exhaust Fan, Microwave, Range, Refrigerator, Washer
Laundry Inside, Laundry Room
Exterior
Exterior Feature Hurricane Shutters, Irrigation System, Rain Gutters, Sliding Doors
Parking Features Garage Door Opener
Garage Spaces 2.0
Community Features Deed Restrictions
Utilities Available BB/HS Internet Available, Cable Connected, Electricity Connected, Phone Available, Public, Sewer Connected, Underground Utilities, Water Connected
Amenities Available Fence Restrictions
View Y/N 1
View Trees/Woods, Water
Roof Type Tile
Porch Covered, Front Porch, Rear Porch, Screened
Attached Garage true
Garage true
Private Pool No
Building
Lot Description In County, Paved
Entry Level One
Foundation Slab
Lot Size Range 0 to less than 1/4
Sewer Public Sewer
Water Public
Structure Type Block,Stucco
New Construction false
Construction Status Inspections
Schools
Elementary Schools Taylor Ranch Elementary
Middle Schools Venice Area Middle
High Schools Venice Senior High
Others
Pets Allowed Breed Restrictions, Number Limit
HOA Fee Include Maintenance Grounds,Management
Senior Community No
Ownership Fee Simple
Monthly Total Fees $169
Acceptable Financing Cash, Conventional
Membership Fee Required Required
Listing Terms Cash, Conventional
Num of Pet 3
Special Listing Condition None
Read Less
Want to know what your home might be worth? Contact us for a FREE valuation!

Our team is ready to help you sell your home for the highest possible price ASAP

© 2024 My Florida Regional MLS DBA Stellar MLS. All Rights Reserved.
Bought with EXIT KING REALTY






