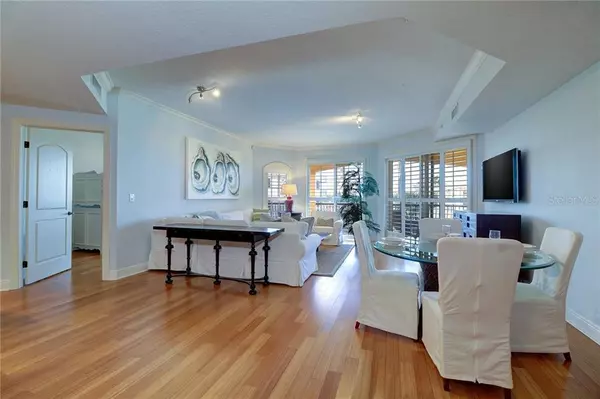$829,100
For more information regarding the value of a property, please contact us for a free consultation.
2200 GULF BLVD #304 Indian Rocks Beach, FL 33785
3 Beds
3 Baths
2,062 SqFt
Key Details
Sold Price $829,100
Property Type Condo
Sub Type Condominium
Listing Status Sold
Purchase Type For Sale
Square Footage 2,062 sqft
Price per Sqft $402
Subdivision Scopello Condo
MLS Listing ID U8108138
Sold Date 03/01/21
Bedrooms 3
Full Baths 2
Half Baths 1
Condo Fees $593
Construction Status Appraisal,Financing,Inspections
HOA Y/N No
Originating Board Stellar MLS
Year Built 2005
Annual Tax Amount $11,380
Lot Size 0.400 Acres
Acres 0.4
Property Description
This is a beautiful complex on the Gulf of Mexico with stunning Southwest views of the beach and water. This incredible large unit has a covered terrace of 402 square feet. Many upgrades were added to this unit when purchased. Beautiful wood cabinetry, hurricane shutters,stunning bamboo floors, open floor plan, walk in closets and extra storage. You have multiple views of the Gulf and no obstructive complex next to it. The condo has 2 fantastic parking spaces as you enter the gated garage along with a storage room for bikes and beach chairs. The gated pool area has a spa along with outdoor grilling, outdoor shower, restroom and separate walking path to the beach. Plenty of restaurants to walk to. This unit has never been rented and is a 60 day minimum rental. Some furnishings come with the unit. Buyer should verify measurements.
Location
State FL
County Pinellas
Community Scopello Condo
Interior
Interior Features Built-in Features, Crown Molding, Kitchen/Family Room Combo, Living Room/Dining Room Combo, Master Bedroom Main Floor, Open Floorplan, Solid Wood Cabinets, Stone Counters, Walk-In Closet(s)
Heating Electric, Other
Cooling Central Air
Flooring Bamboo, Tile
Furnishings Partially
Fireplace false
Appliance Cooktop, Dishwasher, Disposal, Dryer, Electric Water Heater, Ice Maker, Microwave, Refrigerator, Washer
Laundry Inside, Laundry Room
Exterior
Exterior Feature Fence, Hurricane Shutters, Irrigation System, Lighting, Outdoor Grill, Outdoor Shower, Sliding Doors, Storage
Garage Covered, Garage Door Opener, Ground Level, Guest, Reserved, Under Building
Fence Other
Pool Gunite
Community Features Buyer Approval Required, No Truck/RV/Motorcycle Parking, Pool, Water Access, Waterfront
Utilities Available Cable Available, Electricity Available, Electricity Connected, Phone Available, Street Lights, Water Available, Water Connected
Waterfront true
Waterfront Description Beach - Public, Gulf/Ocean
View Y/N 1
Water Access 1
Water Access Desc Gulf/Ocean
View Water
Roof Type Built-Up
Parking Type Covered, Garage Door Opener, Ground Level, Guest, Reserved, Under Building
Garage false
Private Pool Yes
Building
Lot Description Flood Insurance Required, FloodZone, City Limits, In County
Story 4
Entry Level One
Foundation Slab
Lot Size Range 1/4 to less than 1/2
Sewer Public Sewer
Water Public
Architectural Style Florida
Structure Type Block, Concrete, Other, Stucco
New Construction false
Construction Status Appraisal,Financing,Inspections
Others
Pets Allowed Size Limit, Yes
HOA Fee Include Cable TV, Pool, Escrow Reserves Fund, Insurance, Maintenance Structure, Maintenance Grounds, Pest Control, Pool, Trash, Water
Senior Community No
Pet Size Small (16-35 Lbs.)
Ownership Condominium
Monthly Total Fees $593
Acceptable Financing Cash, Conventional
Membership Fee Required Required
Listing Terms Cash, Conventional
Num of Pet 1
Special Listing Condition None
Read Less
Want to know what your home might be worth? Contact us for a FREE valuation!

Our team is ready to help you sell your home for the highest possible price ASAP

© 2024 My Florida Regional MLS DBA Stellar MLS. All Rights Reserved.
Bought with MEDWAY REALTY






