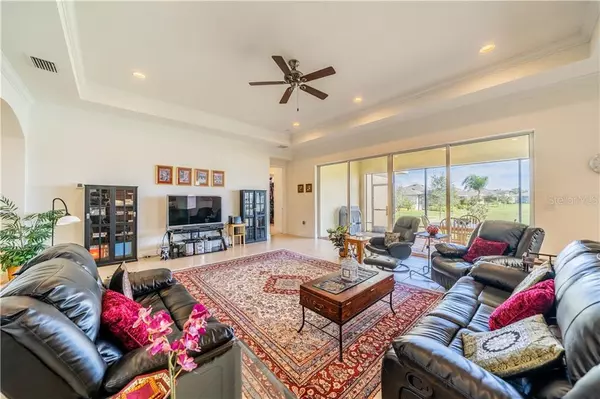$362,000
For more information regarding the value of a property, please contact us for a free consultation.
1720 PACIFIC DUNES DR Sun City Center, FL 33573
2 Beds
3 Baths
2,377 SqFt
Key Details
Sold Price $362,000
Property Type Single Family Home
Sub Type Single Family Residence
Listing Status Sold
Purchase Type For Sale
Square Footage 2,377 sqft
Price per Sqft $152
Subdivision Sun City Center Unit 274 & 2
MLS Listing ID T3280042
Sold Date 04/06/21
Bedrooms 2
Full Baths 2
Half Baths 1
Construction Status Inspections
HOA Fees $174/qua
HOA Y/N Yes
Year Built 2017
Annual Tax Amount $5,191
Lot Size 8,712 Sqft
Acres 0.2
Property Description
As you walk through the double doors into the large foyer you will be amazed with the stunning water view! This exquisite 3 car garage, 2 bedroom + den home features an open concept with a large kitchen, dining area and great room, makes entertaining delightful. Ultra modern kitchen with 42 inch cabinets, cook top and wall oven, granite counters, stainless steel appliances, and an oversized center island is a fine place to prepare and enjoy any meal. The sizeable master retreat is separate from the guest bedroom for privacy, featuring tray ceilings, his and hers walk-in design closets for all your wardrobe needs. The private master bath has dual vanities with quartz counter tops, soaking tub, plus a separate walk-in shower. Waking up in the morning to the view of calming waters is very pleasant. The office/den could be used as a hobby area or 3rd. bedroom if needed. The guest quarters includes a private bath with tub and shower. The screen lanai for outdoor pleasure is a quiet place to watch the wildlife around the pond. The 8 x 17 utility room is loaded with cabinets for which gives you a bundle of extra storage. The home also has "In wall" pest control system. This home is located in the gated community of Verona where residents enjoy the private Renaissance club with great dining, fitness center with indoor jogging track, full service spa and an outdoor swimming pool. Sun City Center is the #1 active lifestyle, adult retirement community in Florida with endless amenities that include golf, indoor and outdoor pools, fitness centers, and over 150 activity clubs Welcome to Paradise!
Location
State FL
County Hillsborough
Community Sun City Center Unit 274 & 2
Zoning PD-MU
Rooms
Other Rooms Den/Library/Office
Interior
Interior Features Ceiling Fans(s), Coffered Ceiling(s), Eat-in Kitchen, Kitchen/Family Room Combo, Open Floorplan, Pest Guard System, Stone Counters
Heating Central, Electric
Cooling Central Air
Flooring Carpet, Ceramic Tile
Furnishings Unfurnished
Fireplace false
Appliance Built-In Oven, Dishwasher, Disposal, Dryer, Electric Water Heater, Microwave, Refrigerator, Washer
Laundry Inside, Laundry Room
Exterior
Exterior Feature Irrigation System, Sidewalk
Parking Features Garage Door Opener
Garage Spaces 3.0
Community Features Association Recreation - Owned, Deed Restrictions, Fitness Center, Gated, Golf Carts OK, Golf, Pool, Sidewalks, Special Community Restrictions, Tennis Courts
Utilities Available BB/HS Internet Available, Cable Available, Electricity Connected, Public, Sewer Connected, Sprinkler Meter, Street Lights, Underground Utilities, Water Connected
Amenities Available Gated, Pool
View Y/N 1
View Water
Roof Type Tile
Porch Covered, Screened
Attached Garage true
Garage true
Private Pool No
Building
Lot Description In County, Level, Paved, Private
Entry Level One
Foundation Slab
Lot Size Range 0 to less than 1/4
Builder Name Minto
Sewer Public Sewer
Water Public
Architectural Style Contemporary
Structure Type Block,Stucco
New Construction false
Construction Status Inspections
Others
Pets Allowed Yes
Senior Community Yes
Ownership Fee Simple
Monthly Total Fees $199
Acceptable Financing Cash, Conventional
Membership Fee Required Required
Listing Terms Cash, Conventional
Num of Pet 2
Special Listing Condition None
Read Less
Want to know what your home might be worth? Contact us for a FREE valuation!

Our team is ready to help you sell your home for the highest possible price ASAP

© 2024 My Florida Regional MLS DBA Stellar MLS. All Rights Reserved.
Bought with KELLER WILLIAMS REALTY S.SHORE






