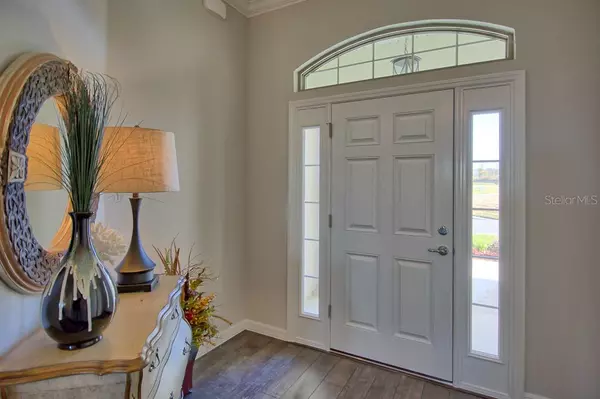$302,600
For more information regarding the value of a property, please contact us for a free consultation.
17232 SE 112TH COURT RD Summerfield, FL 34491
3 Beds
2 Baths
2,001 SqFt
Key Details
Sold Price $302,600
Property Type Single Family Home
Sub Type Single Family Residence
Listing Status Sold
Purchase Type For Sale
Square Footage 2,001 sqft
Price per Sqft $151
Subdivision North Vly/Stonecrest Un #Iii
MLS Listing ID OM613805
Sold Date 01/14/21
Bedrooms 3
Full Baths 2
HOA Fees $115/mo
HOA Y/N Yes
Year Built 2015
Annual Tax Amount $4,054
Lot Size 8,276 Sqft
Acres 0.19
Lot Dimensions 74x111
Property Description
This home will have INSTANT curb appeal with partial stone elevation! From the moment you walk through the large foyer it will feel like home! Entertain with ease in the as the kitchen is open to the spacious family and dining rooms! The chef in the family will LOVE the countertops, stylish cabinetry, and pantry. The eat in nook is light and bright with sliding glass doors leading to the covered porch. The dining room will be ideal for family dinners or large gatherings! The master suite includes his and hers walk in closets. The luxurious master bath will include a roomy walk in tile shower, large garden tub, vanity with double vanities, & separate water closet!
Location
State FL
County Marion
Community North Vly/Stonecrest Un #Iii
Zoning PUD
Interior
Interior Features Split Bedroom, Walk-In Closet(s)
Heating Heat Pump
Cooling Central Air
Flooring Carpet, Ceramic Tile
Furnishings Unfurnished
Fireplace false
Appliance Dishwasher, Range
Laundry Inside, Laundry Room
Exterior
Exterior Feature Other
Garage Spaces 2.0
Utilities Available Electricity Connected
Roof Type Shingle
Attached Garage true
Garage true
Private Pool No
Building
Story 1
Entry Level One
Foundation Slab
Lot Size Range 0 to less than 1/4
Builder Name A-PLUS HOMES INC
Sewer Private Sewer
Water Public
Structure Type Stucco,Wood Frame
New Construction false
Others
Pets Allowed Yes
Senior Community Yes
Ownership Fee Simple
Monthly Total Fees $115
Membership Fee Required Required
Special Listing Condition None
Read Less
Want to know what your home might be worth? Contact us for a FREE valuation!

Our team is ready to help you sell your home for the highest possible price ASAP

© 2025 My Florida Regional MLS DBA Stellar MLS. All Rights Reserved.
Bought with KELLER WILLIAMS CORNERSTONE RE





