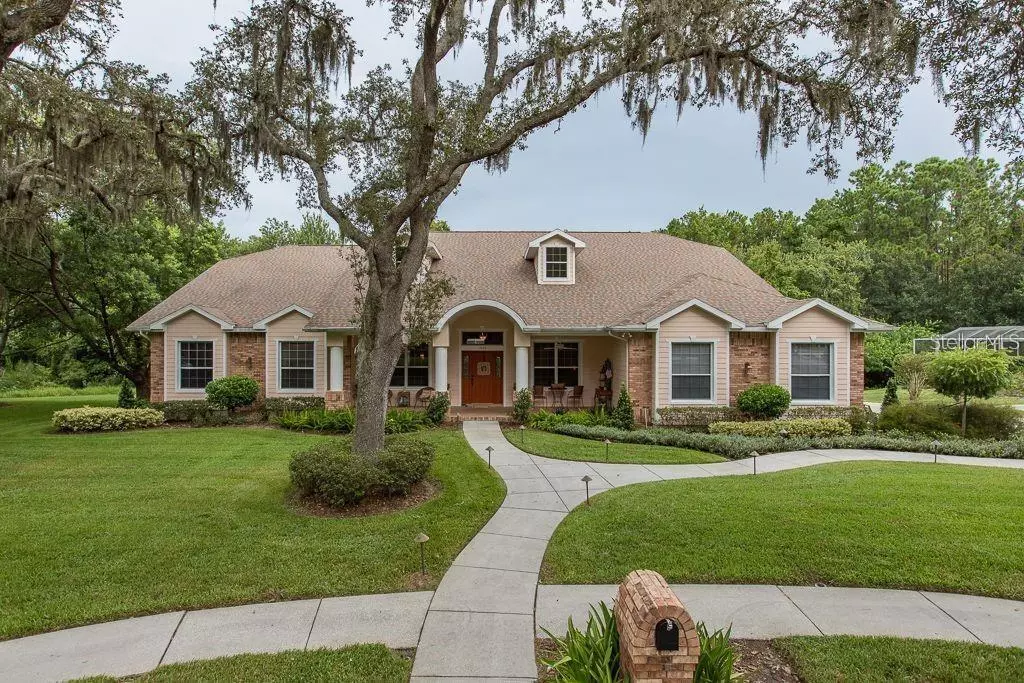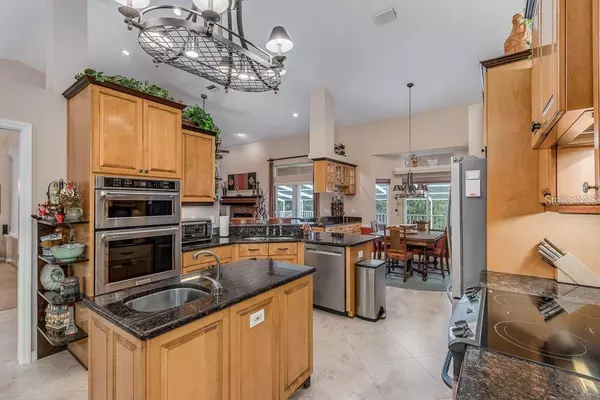$560,000
For more information regarding the value of a property, please contact us for a free consultation.
1059 POMME DE PIN LN New Port Richey, FL 34655
4 Beds
4 Baths
3,487 SqFt
Key Details
Sold Price $560,000
Property Type Single Family Home
Sub Type Single Family Residence
Listing Status Sold
Purchase Type For Sale
Square Footage 3,487 sqft
Price per Sqft $160
Subdivision Riviera
MLS Listing ID U8107820
Sold Date 02/24/21
Bedrooms 4
Full Baths 3
Half Baths 1
Construction Status Inspections
HOA Fees $153/qua
HOA Y/N Yes
Year Built 1994
Annual Tax Amount $4,520
Lot Size 0.910 Acres
Acres 0.91
Property Description
RIVIERA GATED COMMUNITY IS A HIDDEN JEM OF CUSTOM ESTATE HOMES .HOME WAS UNDER CONTRACT BUT ONE OF THE BUYERS PASSED AWAY - HOUSE WAS PERFECT. THIS BEAUTIFUL HOME WAS CUSTOM BUILT AND LIVED IN BY THE ORIGINAL OWNERS UNTIL 2020. ADORNED BY LARGE OAK TREES AND NEARLY AN ACRE OF PROPERTY ON CONSERVATION PROVIDES PEACEFUL ENJOYMENT FROM THE 2 LEVEL LANAI WITH BRICK PAVERS. THIS HOME HITS SO MANY BOXES SUCH AS SOARING 10-16 FT CEILINGS, WET BAR, PROPANE GAS FIREPLACE, 2019 JACUZZI TUB , 32FT POOL/SPA IN A SCREENED LANAI WITH PAVERS IS 37 X 60 FT OF PURE FUN AND SUN. COMMUNITY BOAT RAMP AND DOCK ON THE ANCLOTE RIVER GOES OUT TO THE GULF. IN LAW SUITE WITH MINI KITCHEN AND PRIVATE BATH PLUS A KIDS ZONE OF 2 BEDROOMS A FULL BATH AND BONUS ROOM WITH CUSTOM WALL MURALS. BEAUTIFUL BUILT IN SHELVES AND DESK IN THE OFFICE AND CONVENIENT 1/2 BATH. READY TO MOVE IN WITH 2015 ROOF , NEW WATER HEATER, OVEN AND CONVECTION MICROWAVE. JUST PROFESSIONALLY INSPECTED AND REPAIRS MADE - THIS HOME IS PERFECT FOR A GROWING FAMILY. NO FLOOD INSURANCE REQUIRED ON FINANCED PURCHASE (SELLER HAS SURVEY), FENCING IS ALLOWED .
Location
State FL
County Pasco
Community Riviera
Zoning R1
Rooms
Other Rooms Bonus Room, Family Room, Formal Dining Room Separate, Formal Living Room Separate, Inside Utility, Interior In-Law Suite
Interior
Interior Features Cathedral Ceiling(s), Ceiling Fans(s), Eat-in Kitchen, Kitchen/Family Room Combo, Solid Wood Cabinets, Stone Counters, Thermostat, Vaulted Ceiling(s), Walk-In Closet(s), Wet Bar, Window Treatments
Heating Central, Electric, Heat Pump
Cooling Central Air, Zoned
Flooring Carpet, Hardwood, Tile
Fireplaces Type Gas, Family Room
Furnishings Unfurnished
Fireplace true
Appliance Dishwasher, Disposal, Dryer, Gas Water Heater, Microwave, Range, Refrigerator, Washer, Water Softener
Laundry Inside, Laundry Room
Exterior
Exterior Feature Irrigation System, Lighting, Outdoor Grill, Sidewalk, Sliding Doors, Storage
Parking Features Garage Door Opener, Garage Faces Side, Ground Level, Oversized
Garage Spaces 3.0
Pool Gunite, Heated, In Ground, Pool Sweep, Screen Enclosure
Community Features Boat Ramp, Deed Restrictions, Fishing, Gated, Sidewalks, Water Access, Waterfront
Utilities Available Cable Connected, Electricity Connected, Propane, Public, Sprinkler Meter, Water Connected
Amenities Available Dock, Fence Restrictions, Vehicle Restrictions
View Trees/Woods
Roof Type Shingle
Attached Garage true
Garage true
Private Pool Yes
Building
Lot Description Conservation Area, Oversized Lot, Paved
Entry Level One
Foundation Slab
Lot Size Range 1/2 to less than 1
Sewer Septic Tank
Water Public
Architectural Style Florida
Structure Type Block,Brick,Cement Siding,Stucco
New Construction false
Construction Status Inspections
Others
Pets Allowed Yes
Senior Community No
Ownership Fee Simple
Monthly Total Fees $153
Acceptable Financing Cash, Conventional, VA Loan
Membership Fee Required Required
Listing Terms Cash, Conventional, VA Loan
Special Listing Condition None
Read Less
Want to know what your home might be worth? Contact us for a FREE valuation!

Our team is ready to help you sell your home for the highest possible price ASAP

© 2024 My Florida Regional MLS DBA Stellar MLS. All Rights Reserved.
Bought with BAM REALTY ADVISORS INC






