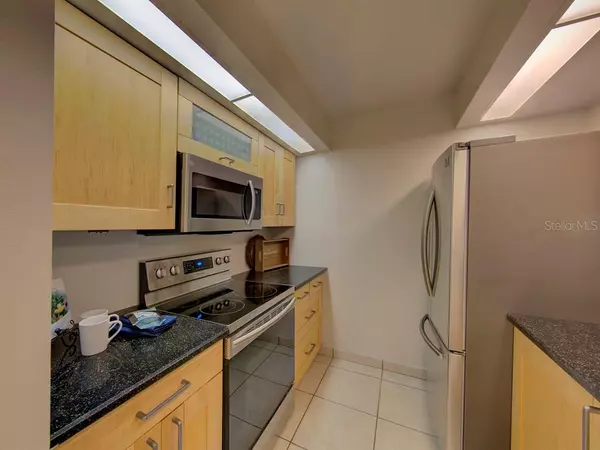$185,020
For more information regarding the value of a property, please contact us for a free consultation.
516 CLUB DR Winter Springs, FL 32708
2 Beds
2 Baths
1,224 SqFt
Key Details
Sold Price $185,020
Property Type Townhouse
Sub Type Townhouse
Listing Status Sold
Purchase Type For Sale
Square Footage 1,224 sqft
Price per Sqft $151
Subdivision Cypress Club
MLS Listing ID O5915864
Sold Date 02/24/21
Bedrooms 2
Full Baths 2
Construction Status Appraisal,Financing,Inspections
HOA Fees $225/qua
HOA Y/N Yes
Year Built 1987
Annual Tax Amount $2,097
Lot Size 1,306 Sqft
Acres 0.03
Property Description
Welcome to CYPRESS CLUB, a beautiful established community adorned by mature landscaping and old-growth oaks. This 2 bedroom 2 bath townhome is move-in ready with many recent upgrades. The modern kitchen boasts Silestone countertops, contemporary cabinetry, and all NEW STAINLESS STEEL APPLIANCES added in June of 2020. As you exit the kitchen you will enter the large Great Room with expansive volume ceilings and a wood-burning fireplace for those cool Florida evenings or relax on the screened enclosure with a sitting area that offers a serene, landscaped garden view of mature trees, complemented by a lush garden area perfect for morning coffee. There is also a bedroom on the first floor and a full-size bathroom that was recently REMODELED. The second level of this charming Townhome includes Laundry accommodations as well as an adequate flex space perfect for a home office. Beyond the Loft area are a spacious Master Bedroom and a Master Bath that includes modern fixtures and contemporary décor. The whole interior of the home was just painted and a NEW AC UNIT was installed in May 2020. Other updates in 2020 include: tamper-resistant outlets and LED lighting throughout the whole house, Ecobee smart thermostat and a Keyless Entry front door, as well as, new remote-controlled ceiling fans in the Master Bedroom, Loft, and Great Room and the water heater was updated in October of 2016. There are two assigned parking spaces and one is located under the covered carport. Immediately adjacent to the property is the Cypress Townhomes' own community Pool and Clubhouse. If you want more to do, this home also has access to all of what the Highlands has to offer including the Highlands private Clubhouse with a junior Olympic size pool, tennis courts, basketball court, playground, 4.5 miles of nature trails, and a lakefront park. HOA fee includes exterior maintenance, tile roof, painting, and termite treatment/bond. Location benefits include easy access to SunRail station, I4, and SR 429, shopping, restaurants, and much more. This home is move in ready and will not last long so schedule your showing today!
Location
State FL
County Seminole
Community Cypress Club
Zoning PUD
Interior
Interior Features Ceiling Fans(s), High Ceilings, Living Room/Dining Room Combo, Window Treatments
Heating Central, Electric
Cooling Central Air
Flooring Linoleum, Tile
Fireplace true
Appliance Dishwasher, Dryer, Microwave, Range, Washer
Exterior
Exterior Feature Lighting, Sliding Doors, Storage
Parking Features Assigned
Community Features Deed Restrictions, Park, Playground, Pool, Sidewalks
Utilities Available Electricity Connected, Public
Roof Type Tile
Porch Enclosed, Screened
Garage false
Private Pool No
Building
Entry Level Two
Foundation Slab
Lot Size Range 0 to less than 1/4
Sewer Public Sewer
Water Public
Structure Type Block,Stucco
New Construction false
Construction Status Appraisal,Financing,Inspections
Others
Pets Allowed Breed Restrictions
HOA Fee Include Pool,Maintenance Structure,Recreational Facilities,Trash
Senior Community No
Ownership Fee Simple
Monthly Total Fees $254
Acceptable Financing Cash, Conventional, FHA, VA Loan
Membership Fee Required Required
Listing Terms Cash, Conventional, FHA, VA Loan
Special Listing Condition None
Read Less
Want to know what your home might be worth? Contact us for a FREE valuation!

Our team is ready to help you sell your home for the highest possible price ASAP

© 2024 My Florida Regional MLS DBA Stellar MLS. All Rights Reserved.
Bought with KELLER WILLIAMS LEGACY REALTY






