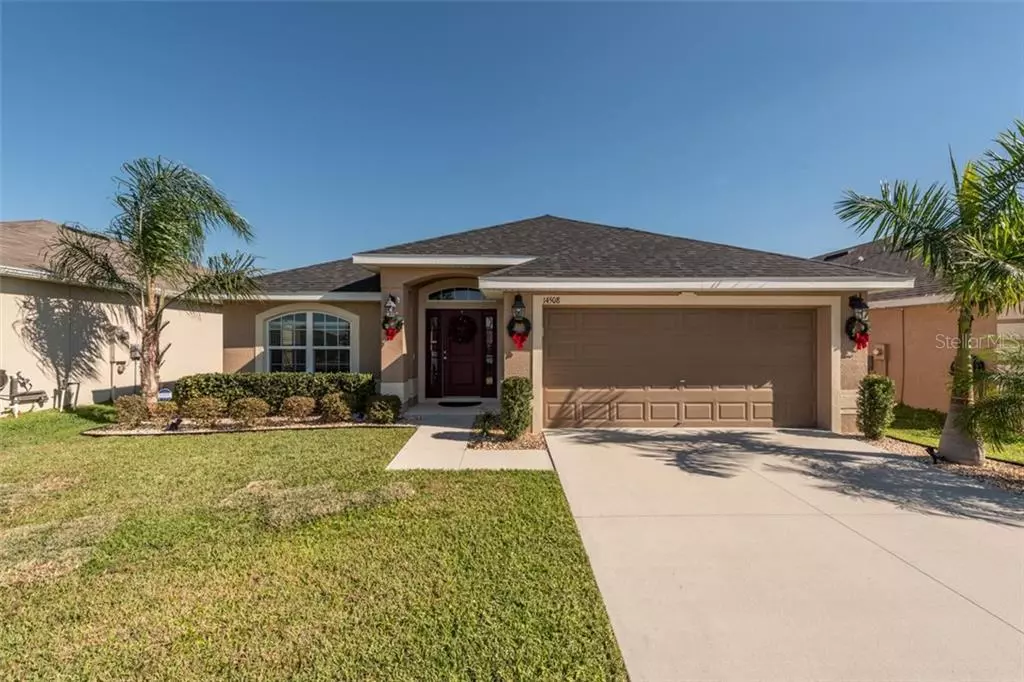$250,500
For more information regarding the value of a property, please contact us for a free consultation.
14508 HADDON MIST DR Wimauma, FL 33598
4 Beds
2 Baths
2,046 SqFt
Key Details
Sold Price $250,500
Property Type Single Family Home
Sub Type Single Family Residence
Listing Status Sold
Purchase Type For Sale
Square Footage 2,046 sqft
Price per Sqft $122
Subdivision Ayersworth Glen Ph 3A
MLS Listing ID T3279408
Sold Date 01/15/21
Bedrooms 4
Full Baths 2
Construction Status Appraisal,Financing,Inspections
HOA Fees $8/ann
HOA Y/N Yes
Year Built 2017
Annual Tax Amount $4,979
Lot Size 5,227 Sqft
Acres 0.12
Property Description
Welcome to Ayersworth! This stunning 4/2/2 is Move in Ready and is Immaculately Maintained. Kitchen features beautiful wood cabinets and GE Appliance package with a separate dining room. The spacious open concept great room provides plenty of room for entertaining. Lifeproof Luxury Vinyl Plank Flooring is featured throughout the foyer, hallways, dining and great room. Other features include a Wifi thermostat, elevated ceilings, upgraded ceiling fans and interior light fixtures. Generously sized master bedroom has it's own walk in closet and leads to the master bath with dual sinks and garden tub/shower combo. The remaining 3 bedrooms are split and share a full bathroom. Enjoy the large covered lanai and relax in your backyard with no rear neighbors. This community features a large resort style pool, basketball court, clubhouse and fitness center. Easy access to I-75, shopping, restaurants and a quick drive to downtown Tampa or USF. Zoned for brand new schools Belmont Elementary and Sumner High for 2020-2021. This home is a must see!
Location
State FL
County Hillsborough
Community Ayersworth Glen Ph 3A
Zoning PD
Interior
Interior Features Ceiling Fans(s), High Ceilings, Open Floorplan, Solid Wood Cabinets, Thermostat, Walk-In Closet(s)
Heating Central, Heat Pump
Cooling Central Air
Flooring Carpet, Ceramic Tile, Vinyl
Fireplace false
Appliance Dishwasher, Disposal, Electric Water Heater, Microwave, Range, Refrigerator
Exterior
Exterior Feature Hurricane Shutters, Irrigation System
Parking Features Garage Door Opener
Garage Spaces 2.0
Community Features Deed Restrictions, Fitness Center, Playground, Pool
Utilities Available BB/HS Internet Available, Cable Available, Electricity Connected, Sewer Connected, Street Lights, Water Connected
Amenities Available Basketball Court, Clubhouse, Fitness Center, Playground, Pool
Roof Type Shingle
Porch Covered, Patio
Attached Garage true
Garage true
Private Pool No
Building
Story 1
Entry Level One
Foundation Slab
Lot Size Range 0 to less than 1/4
Sewer Public Sewer
Water Public
Structure Type Block,Stucco
New Construction false
Construction Status Appraisal,Financing,Inspections
Others
Pets Allowed Yes
HOA Fee Include Pool
Senior Community No
Ownership Fee Simple
Monthly Total Fees $8
Acceptable Financing Cash, Conventional, FHA, USDA Loan, VA Loan
Membership Fee Required Required
Listing Terms Cash, Conventional, FHA, USDA Loan, VA Loan
Special Listing Condition None
Read Less
Want to know what your home might be worth? Contact us for a FREE valuation!

Our team is ready to help you sell your home for the highest possible price ASAP

© 2025 My Florida Regional MLS DBA Stellar MLS. All Rights Reserved.
Bought with WATSON REALTY CORP





