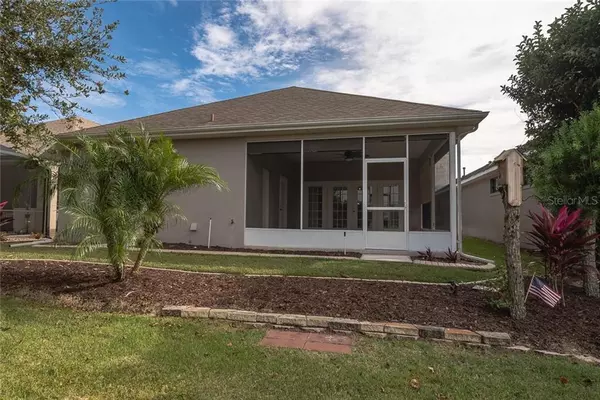$279,900
For more information regarding the value of a property, please contact us for a free consultation.
2007 BAYSIDE AVE Mount Dora, FL 32757
3 Beds
2 Baths
1,780 SqFt
Key Details
Sold Price $279,900
Property Type Single Family Home
Sub Type Single Family Residence
Listing Status Sold
Purchase Type For Sale
Square Footage 1,780 sqft
Price per Sqft $157
Subdivision Lakes Of Mount Dora
MLS Listing ID G5036320
Sold Date 01/08/21
Bedrooms 3
Full Baths 2
Construction Status Inspections
HOA Fees $245/mo
HOA Y/N Yes
Year Built 2008
Annual Tax Amount $4,981
Lot Size 5,662 Sqft
Acres 0.13
Lot Dimensions 130 x 44
Property Description
A perfect setting with waterfront views and a quiet cul de sac location offers an appealing and inviting move-in ready home. The brick walkway and wide driveway screened in front porch welcomes you home. This open floorplan offers you 3 bedrooms, 2 baths, a separate workshop/craft room and laundry room, french doors open to the screened in patio overlooking a lovely setting..relax and watch the sunset. Large great room with 2 solar tubes, hardwood floors, plantation shutters throughout and a large kitchen with dinette area, lots of cupboards, corian countertops, cherry cabinets, soft close draws, under cabinet lighting. Large master suite with hardwood floors, dual sinks, shower, walk in closet, and linen closet..2 additional bedrooms and bathroom. Energy efficient with extra insulation, tankless water heater, thermal windows water softener...A perfect laundry room with extra storage that you can enter from patio or MB...The Lakes of Mount Dora an active adult community offers 4.5 miles of interconnecting waterways, a state of the art clubhouse, fitness center, grand ballroom, bocce, croquet, tennis and pickle ball.and an Olympic sized swimming pool with hot tub....and so much more!!!! Close to major shopping, highways and beaches...
Location
State FL
County Lake
Community Lakes Of Mount Dora
Zoning PUD
Rooms
Other Rooms Family Room, Inside Utility, Storage Rooms
Interior
Interior Features Built-in Features, Ceiling Fans(s), Eat-in Kitchen, High Ceilings, Living Room/Dining Room Combo, Open Floorplan, Skylight(s), Solid Surface Counters, Solid Wood Cabinets, Split Bedroom, Walk-In Closet(s), Window Treatments
Heating Central, Natural Gas
Cooling Central Air
Flooring Carpet, Ceramic Tile, Hardwood
Fireplace false
Appliance Built-In Oven, Cooktop, Dishwasher, Disposal, Dryer, Gas Water Heater, Ice Maker, Microwave, Range, Range Hood, Refrigerator, Tankless Water Heater, Washer
Laundry Laundry Room
Exterior
Exterior Feature French Doors, Irrigation System, Lighting, Sidewalk, Storage
Garage Spaces 2.0
Community Features Association Recreation - Owned, Buyer Approval Required, Boat Ramp, Deed Restrictions, Fishing, Fitness Center, Gated, Golf Carts OK, Pool, Sidewalks, Tennis Courts, Water Access, Waterfront
Utilities Available BB/HS Internet Available, Electricity Available, Electricity Connected, Natural Gas Available, Natural Gas Connected, Public, Sewer Connected, Sprinkler Recycled, Street Lights, Water Connected
Amenities Available Clubhouse, Fence Restrictions, Fitness Center, Gated, Maintenance, Park, Pickleball Court(s), Recreation Facilities, Shuffleboard Court, Spa/Hot Tub, Storage, Tennis Court(s), Vehicle Restrictions
View Y/N 1
Water Access 1
Water Access Desc Lake
View Water
Roof Type Shingle
Attached Garage true
Garage true
Private Pool No
Building
Lot Description Cul-De-Sac
Story 1
Entry Level One
Foundation Slab
Lot Size Range 0 to less than 1/4
Sewer Public Sewer
Water Public
Structure Type Block,Stucco,Wood Frame
New Construction false
Construction Status Inspections
Others
Pets Allowed Breed Restrictions
HOA Fee Include Pool,Escrow Reserves Fund,Internet,Maintenance Grounds,Management,Recreational Facilities
Senior Community Yes
Ownership Fee Simple
Monthly Total Fees $245
Acceptable Financing Cash, Conventional, FHA, VA Loan
Membership Fee Required Required
Listing Terms Cash, Conventional, FHA, VA Loan
Num of Pet 3
Special Listing Condition None
Read Less
Want to know what your home might be worth? Contact us for a FREE valuation!

Our team is ready to help you sell your home for the highest possible price ASAP

© 2024 My Florida Regional MLS DBA Stellar MLS. All Rights Reserved.
Bought with RE/MAX PREMIER REALTY






