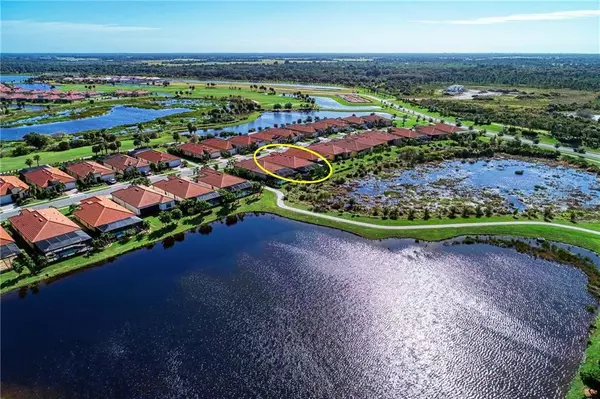$519,900
For more information regarding the value of a property, please contact us for a free consultation.
24241 GALLBERRY DR Venice, FL 34293
4 Beds
2 Baths
2,246 SqFt
Key Details
Sold Price $519,900
Property Type Single Family Home
Sub Type Single Family Residence
Listing Status Sold
Purchase Type For Sale
Square Footage 2,246 sqft
Price per Sqft $231
Subdivision Sarasota National
MLS Listing ID A4484825
Sold Date 01/25/21
Bedrooms 4
Full Baths 2
Construction Status No Contingency
HOA Fees $522/qua
HOA Y/N Yes
Year Built 2018
Annual Tax Amount $6,227
Lot Size 6,969 Sqft
Acres 0.16
Property Description
Sarasota National home with golf membership. Exceptional opportunity for a like new, luxurious 4BR or 3BR plus Den pool home overlooking a beautiful bird sanctuary and lake. This home's rear western exposure offers unforgettable views of Florida sunsets from the spacious lanai and heated pool and spa. This stunning home offers numerous upgrades such as hurricane impact windows, beautiful driftwood look porcelain tile in the main living areas, a gourmet kitchen with cooktop, vent hood, built-in oven and microwave, quartz countertops, and shaker style cabinets. The many architectural details include tray ceilings, niches, extensive crown molding, and 8 foot interior doors. The spacious master suite includes 2 walk-in closets, soaking tub, glass enclosed shower, and double vanities. The floor plan offers a light and airy great room, a formal dining area, and an open kitchen for entertaining. The large utility/laundry room offers extra storage space, cabinets, and utility sink. Sarasota National Golf Club's 18-hole championship course provides an exhilarating test for golfers of any skill level. The course is designated as an Audubon International Certified Signature Sanctuary and is surrounded by native wetlands and preserves providing a dramatic backdrop that is as beautiful as it is challenging. Other community amenities include a "Palm Club" with 13,167 square-foot main clubhouse that offers full-service dining, an adjacent bar and lounge, library, coffee room, meeting and multi-purpose room, fitness center and spa, resort-style pool with lap lanes and beach entry, tennis and pickle ball courts, and a dog park. A separate Golf Club Member only 5,336-square-foot club house includes dining, a 19th Hole bar and lounge, and men’s and women’s card rooms and locker rooms. Come and enjoy Florida resort living! Call today for a private showing. Click Virtual Tour Link for full motion property video. Exclusions: security cameras.
Location
State FL
County Sarasota
Community Sarasota National
Zoning RE1
Rooms
Other Rooms Den/Library/Office, Great Room, Inside Utility
Interior
Interior Features Crown Molding, Kitchen/Family Room Combo, Open Floorplan, Solid Surface Counters, Split Bedroom, Stone Counters, Thermostat, Tray Ceiling(s), Walk-In Closet(s)
Heating Central, Electric
Cooling Central Air
Flooring Carpet, Tile
Furnishings Unfurnished
Fireplace false
Appliance Cooktop, Dishwasher, Disposal, Dryer, Exhaust Fan, Microwave, Range Hood, Refrigerator, Washer
Laundry Inside, Laundry Room
Exterior
Exterior Feature Irrigation System, Lighting, Sliding Doors
Parking Features Driveway, Garage Door Opener
Garage Spaces 2.0
Pool Child Safety Fence, Gunite, Heated, In Ground, Salt Water
Community Features Deed Restrictions, Fitness Center, Gated, Golf, Irrigation-Reclaimed Water, Pool, Sidewalks, Tennis Courts
Utilities Available BB/HS Internet Available, Cable Connected, Electricity Connected, Phone Available, Sewer Connected, Sprinkler Recycled, Street Lights, Underground Utilities
Amenities Available Cable TV, Clubhouse, Fence Restrictions, Fitness Center, Gated, Golf Course, Playground, Pool, Sauna, Security, Spa/Hot Tub, Tennis Court(s)
Waterfront Description Lake
View Y/N 1
View Trees/Woods, Water
Roof Type Tile
Porch Covered, Patio, Porch, Rear Porch, Screened
Attached Garage true
Garage true
Private Pool Yes
Building
Lot Description In County, Near Golf Course, Paved, Private
Story 1
Entry Level One
Foundation Slab
Lot Size Range 0 to less than 1/4
Builder Name WCI - A Lennar Co
Sewer Public Sewer
Water Public
Architectural Style Florida, Spanish/Mediterranean
Structure Type Block,Stucco
New Construction false
Construction Status No Contingency
Schools
Elementary Schools Venice Elementary
Middle Schools Venice Area Middle
High Schools Venice Senior High
Others
Pets Allowed Number Limit
HOA Fee Include Cable TV,Common Area Taxes,Pool,Escrow Reserves Fund,Maintenance Grounds,Management,Recreational Facilities,Trash
Senior Community No
Ownership Fee Simple
Monthly Total Fees $522
Acceptable Financing Cash, Conventional, VA Loan
Membership Fee Required Required
Listing Terms Cash, Conventional, VA Loan
Num of Pet 2
Special Listing Condition None
Read Less
Want to know what your home might be worth? Contact us for a FREE valuation!

Our team is ready to help you sell your home for the highest possible price ASAP

© 2024 My Florida Regional MLS DBA Stellar MLS. All Rights Reserved.
Bought with BERKSHIRE HATHAWAY HOMESERVICES FLORIDA REALTY






