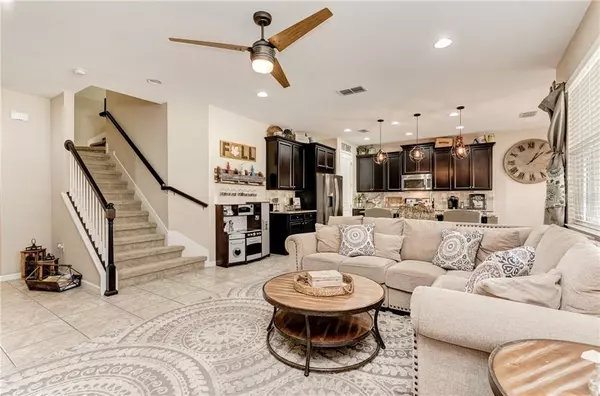$310,000
For more information regarding the value of a property, please contact us for a free consultation.
11915 BROOKSIDE DR Bradenton, FL 34211
3 Beds
3 Baths
1,959 SqFt
Key Details
Sold Price $310,000
Property Type Townhouse
Sub Type Townhouse
Listing Status Sold
Purchase Type For Sale
Square Footage 1,959 sqft
Price per Sqft $158
Subdivision Harmony At Lakewood Ranch Ph I
MLS Listing ID A4483045
Sold Date 01/08/21
Bedrooms 3
Full Baths 2
Half Baths 1
Construction Status Financing
HOA Fees $212/mo
HOA Y/N Yes
Year Built 2016
Annual Tax Amount $4,840
Lot Size 3,484 Sqft
Acres 0.08
Property Description
Wonderful opportunity to own this gorgeous three-bedroom, two-and-a-half-bath Townhouse, that is located at the heart of Lakewood Ranch at the Harmony. Entering to the paver driveway, the glass entry door and coming to the unique foyer. This townhouse is welcoming you to the large size great room with reclaimed wood covering the one side wall as an accent that makes the room so unique. By coming to the large kitchen that has 42” Tahoe Espresso cabinets and high-quality granite counter with spacious Island and stainless-steel appliances.
The second floor has a loft area that has crown molding and large master bedroom with tray ceiling and two other bedrooms as well. This Townhouse has so much to offer such as large pantry, water softener system, extended patio with covered cage, upgraded lighting, all window treatments included, custom master closet and the two-car garage floor covered with Polyaspartic Polyurea ($3000 value) and has extra overhead storage. This townhouse is bright and has been beautifully maintained.
Community Harmony at Lakewood Ranch have access to a clubhouse and fitness center and that has the resort -style pool and playground and so much more. This highly desired location maintenance free landscaping is close to walking and biking trails, restaurants, shopping centers, hospital, golf courses and highways and beaches. This Townhouse has it all for enjoying Florida lifestyle.
Location
State FL
County Manatee
Community Harmony At Lakewood Ranch Ph I
Zoning PDMU
Interior
Interior Features Ceiling Fans(s), Crown Molding, Eat-in Kitchen, Kitchen/Family Room Combo, Open Floorplan, Solid Surface Counters, Solid Wood Cabinets, Stone Counters, Tray Ceiling(s), Walk-In Closet(s), Window Treatments
Heating Central
Cooling Central Air
Flooring Carpet, Tile
Fireplace false
Appliance Dishwasher, Disposal, Dryer, Electric Water Heater, Microwave, Refrigerator, Washer, Water Softener
Laundry Inside, Laundry Room
Exterior
Exterior Feature Hurricane Shutters, Lighting, Sidewalk, Sliding Doors
Parking Features Driveway, Garage Door Opener
Garage Spaces 2.0
Community Features Deed Restrictions, Fitness Center, Playground, Pool, Sidewalks
Utilities Available Cable Available, Cable Connected, Electricity Available, Public
Roof Type Shingle
Porch Covered, Patio
Attached Garage true
Garage true
Private Pool No
Building
Story 2
Entry Level Two
Foundation Slab
Lot Size Range 0 to less than 1/4
Sewer Public Sewer
Water Public
Structure Type Block
New Construction false
Construction Status Financing
Others
Pets Allowed Yes
HOA Fee Include Pool,Maintenance Grounds,Pool
Senior Community No
Pet Size Large (61-100 Lbs.)
Ownership Fee Simple
Monthly Total Fees $212
Acceptable Financing Cash, Conventional, FHA, VA Loan
Membership Fee Required Required
Listing Terms Cash, Conventional, FHA, VA Loan
Num of Pet 2
Special Listing Condition None
Read Less
Want to know what your home might be worth? Contact us for a FREE valuation!

Our team is ready to help you sell your home for the highest possible price ASAP

© 2024 My Florida Regional MLS DBA Stellar MLS. All Rights Reserved.
Bought with FINE PROPERTIES






