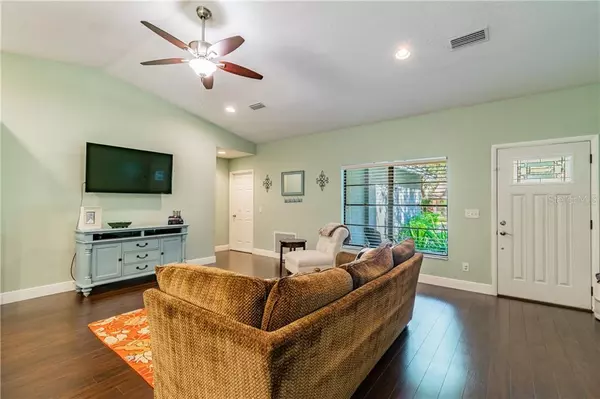$257,735
For more information regarding the value of a property, please contact us for a free consultation.
14728 OAK VINE DR Lutz, FL 33559
3 Beds
2 Baths
1,381 SqFt
Key Details
Sold Price $257,735
Property Type Single Family Home
Sub Type Single Family Residence
Listing Status Sold
Purchase Type For Sale
Square Footage 1,381 sqft
Price per Sqft $186
Subdivision Lake Forest Unit 4
MLS Listing ID T3277789
Sold Date 12/28/20
Bedrooms 3
Full Baths 2
Construction Status Appraisal,Financing
HOA Fees $64/mo
HOA Y/N Yes
Year Built 1979
Annual Tax Amount $1,718
Lot Size 5,662 Sqft
Acres 0.13
Lot Dimensions 60x95
Property Description
Renovated from Top to Bottom and Move-In Ready! This beautiful Lutz home won't last long! Conveniently located near USF, theme parks and major Interstates, this treasure quietly sits in the established community of Lake Forest. Extremely clean and cared for, this freshly painted 1,381 SqFt property has features and updates galore. Enjoy a chef's kitchen, decorated with granite countertops, beautiful cabinets, a large island and stainless-steel appliances, which overlook the living room and dining area, with its open concept layout. Dark wood laminate flooring flows from the entry way into the carpeted bedrooms and offers the perfect family space for living and entertaining. The bathrooms feature tile floors, granite countertops and cabinets to match the kitchen. French doors lead you to the spacious fenced in back yard with no neighbors behind you. Perfect for outdoor entertaining! To put your mind at ease for major costs, the home has a Newer roof, AC, plumbing, drywall, and electrical Wiring. All replaced within the last 5 years! From the moment you drive up, you will fall in love with the homes curb appeal & quality, along with low HOA fees that provide a community Pool, Tennis, Basketball courts and neighborhood charm to its residents.
Location
State FL
County Hillsborough
Community Lake Forest Unit 4
Zoning PD
Interior
Interior Features Ceiling Fans(s), Living Room/Dining Room Combo, Open Floorplan, Split Bedroom, Vaulted Ceiling(s), Walk-In Closet(s)
Heating Central
Cooling Central Air
Flooring Carpet, Laminate, Tile
Fireplace false
Appliance Dishwasher, Dryer, Electric Water Heater, Microwave, Range, Refrigerator, Washer
Laundry In Garage
Exterior
Exterior Feature Fence, French Doors, Irrigation System, Sidewalk
Parking Features Driveway, Garage Door Opener
Garage Spaces 2.0
Fence Wood
Community Features Pool, Tennis Courts
Utilities Available BB/HS Internet Available, Cable Available, Cable Connected
View Trees/Woods
Roof Type Shingle
Attached Garage false
Garage true
Private Pool No
Building
Story 1
Entry Level One
Foundation Slab
Lot Size Range 0 to less than 1/4
Sewer Public Sewer
Water Public
Architectural Style Contemporary
Structure Type Concrete,Stucco
New Construction false
Construction Status Appraisal,Financing
Others
Pets Allowed Yes
Senior Community No
Ownership Fee Simple
Monthly Total Fees $64
Acceptable Financing Cash, Conventional, FHA, VA Loan
Membership Fee Required Required
Listing Terms Cash, Conventional, FHA, VA Loan
Special Listing Condition None
Read Less
Want to know what your home might be worth? Contact us for a FREE valuation!

Our team is ready to help you sell your home for the highest possible price ASAP

© 2024 My Florida Regional MLS DBA Stellar MLS. All Rights Reserved.
Bought with CHARLES RUTENBERG REALTY INC






