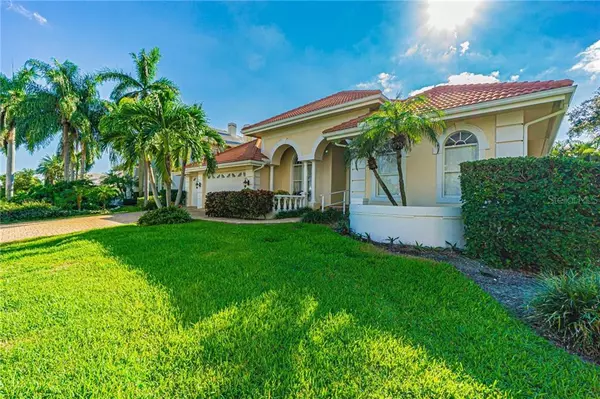$708,000
For more information regarding the value of a property, please contact us for a free consultation.
5751 LEELAND ST S St Petersburg, FL 33715
4 Beds
3 Baths
2,732 SqFt
Key Details
Sold Price $708,000
Property Type Single Family Home
Sub Type Single Family Residence
Listing Status Sold
Purchase Type For Sale
Square Footage 2,732 sqft
Price per Sqft $259
Subdivision Bayway Isles
MLS Listing ID U8103129
Sold Date 12/22/20
Bedrooms 4
Full Baths 2
Half Baths 1
Construction Status Appraisal,Financing,Inspections,Other Contract Contingencies
HOA Fees $68/ann
HOA Y/N Yes
Year Built 1992
Annual Tax Amount $7,721
Lot Size 10,454 Sqft
Acres 0.24
Lot Dimensions 90x115
Property Description
Welcome to Paradise in the well desired & beautifully gated community of Bayway Isles. This 4 Bed, 3 Bath, 3 Car Contemporary Ranch with pool offers an open floor plan perfect for entertaining. The home features a new clay tile roof and many other updates throughout. This Ranch has a split bedroom, formal Dining Room & a Great Room with a Fireplace area that is open to an awesome kitchen featuring a cooking island, granite countertops with a high back splash and wood cabinetry. The home also offers glass sliders to a caged pool/spa and a pavered lanai. There is also a large canopied area by the pool, Glass sliders in the Formal Living & Master Suite also open to the Lanai. The home features a deluxe Master Bath with two vanities, tub with separate shower, 10' ceilings along with 12' ceilings in the elegant entry and Living Room. This home is perfectly located less than 2 miles from the sugary sandy beaches of St Pete Beach & all Gulf Boulevard has to offer. It is also quick to Fort De Soto & Pass a Grille Beach. The home is a mile from HWY 275 just minutes to Downtown St Pete, The Marina, The Rays, Museums, Restaurants, Nightlife and everything on the water that St Pete has to offer. Last but not least just 25 minutes to Tampa Airport. Welcome Home to this beautiful Ranch in the gated Deed Restricted Community of Bayway Isles.
Location
State FL
County Pinellas
Community Bayway Isles
Direction S
Interior
Interior Features Attic Fan, Cathedral Ceiling(s), Ceiling Fans(s), Crown Molding, Eat-in Kitchen, Kitchen/Family Room Combo, Open Floorplan, Solid Surface Counters, Solid Wood Cabinets, Split Bedroom, Thermostat, Vaulted Ceiling(s), Walk-In Closet(s), Window Treatments
Heating Central, Electric
Cooling Central Air
Flooring Carpet, Ceramic Tile, Wood
Fireplaces Type Family Room, Wood Burning
Fireplace true
Appliance Built-In Oven, Cooktop, Dishwasher, Disposal, Electric Water Heater, Microwave, Range, Range Hood, Refrigerator
Laundry Laundry Room
Exterior
Exterior Feature Balcony, Fence, Irrigation System, Lighting, Outdoor Shower, Sliding Doors
Parking Features Driveway, Garage Door Opener, Garage Faces Rear, Garage Faces Side, Golf Cart Garage, Off Street
Garage Spaces 3.0
Pool In Ground, Lighting
Utilities Available BB/HS Internet Available, Cable Connected, Electricity Connected, Natural Gas Available, Public, Sewer Connected, Sprinkler Recycled, Street Lights, Water Connected
Roof Type Tile
Porch Covered, Deck, Front Porch, Patio, Screened
Attached Garage true
Garage true
Private Pool Yes
Building
Story 1
Entry Level One
Foundation Slab
Lot Size Range 0 to less than 1/4
Sewer Public Sewer
Water Public
Architectural Style Traditional
Structure Type Block,Stucco
New Construction false
Construction Status Appraisal,Financing,Inspections,Other Contract Contingencies
Others
Pets Allowed Yes
Senior Community No
Pet Size Extra Large (101+ Lbs.)
Ownership Fee Simple
Monthly Total Fees $68
Acceptable Financing Cash, Conventional, FHA, VA Loan
Membership Fee Required Required
Listing Terms Cash, Conventional, FHA, VA Loan
Num of Pet 2
Special Listing Condition None
Read Less
Want to know what your home might be worth? Contact us for a FREE valuation!

Our team is ready to help you sell your home for the highest possible price ASAP

© 2025 My Florida Regional MLS DBA Stellar MLS. All Rights Reserved.
Bought with DOUGLAS ELLIMAN





