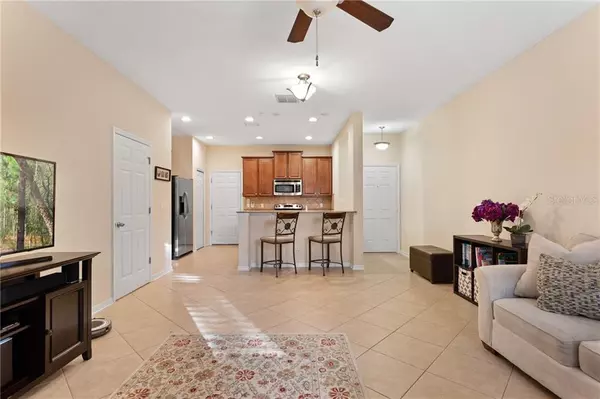$246,000
For more information regarding the value of a property, please contact us for a free consultation.
1562 PLUMERIA PL Oviedo, FL 32765
3 Beds
3 Baths
1,384 SqFt
Key Details
Sold Price $246,000
Property Type Townhouse
Sub Type Townhouse
Listing Status Sold
Purchase Type For Sale
Square Footage 1,384 sqft
Price per Sqft $177
Subdivision Arborview Park
MLS Listing ID O5905620
Sold Date 01/04/21
Bedrooms 3
Full Baths 2
Half Baths 1
HOA Fees $166/qua
HOA Y/N Yes
Year Built 2012
Annual Tax Amount $1,681
Lot Size 1,742 Sqft
Acres 0.04
Property Description
Welcome home to this well maintained townhome in the Arborview Park community located in the heart of Oviedo! This Marathon Model townhome was built by Ryland Homes in 2012 with many energy efficient features and all the modern conveniences you would expect from this reputable builder. This two story, two (possibly three) bedroom, two and a half bath townhome includes an upstairs loft that could be easily converted into a third bedroom or office. The property also includes an oversized one car garage, with enough space to store your car and then some!
As you enter this clean, modern move-in ready home, you are greeted with natural light and a perfect entertainer's main floor! The kitchen and living room include upgraded tile and provide an open concept space that overlooks a charming covered screened-in back porch. The kitchen features 42” maple wood cabinets capped with decorative moulding, recessed lighting, solid surface countertops, a tile backsplash, stainless steel appliances, a breakfast bar and so much storage! This main floor also includes a powder bath with a space saving pedestal sink!
The homes bedrooms, remaining bathrooms and laundry area are located on the second floor. So there is no need to carry laundry downstairs in this well thought-out floor plan! The owner's suite includes two full closets, and an en-suite bathroom with a solid surface topped dual vanity and a stand-up shower. The upstairs loft is a blank canvas and offers so much versatility. It could be converted into a true third bedroom or left open as an office or flex space. The second upstairs bathroom includes a tub/shower combination with a sparkling clean solid surface countertop.
The Arborview Park community has a lovely private community pool, a playground, and two ponds that are maintained by the Homeowner's Association. The association also takes care of pest control and the exterior maintenance of the buildings including the roof and landscaping. Imagine having virtually maintenance free homeownership right in the heart of Oviedo! This property is located just minutes from boutique and big box shopping, charming bistros, fine dining and some of the best indoor and outdoor entertainment Oviedo has to offer! This perfect location is also nearby the popular Oviedo on the Park, Waterford Lakes Town Center, UCF, Full Sail and of course has easy access to all major highway's, like the 417, 408 and 528.
This townhome will not be available long, schedule your private tour today!
Location
State FL
County Seminole
Community Arborview Park
Zoning RESIDENT
Rooms
Other Rooms Inside Utility, Loft
Interior
Interior Features Ceiling Fans(s), Eat-in Kitchen, High Ceilings, Kitchen/Family Room Combo, Living Room/Dining Room Combo, Open Floorplan, Pest Guard System, Solid Surface Counters, Solid Wood Cabinets, Thermostat, Walk-In Closet(s), Window Treatments
Heating Central
Cooling Central Air
Flooring Carpet, Ceramic Tile
Furnishings Unfurnished
Fireplace false
Appliance Dishwasher, Disposal, Electric Water Heater, Microwave, Range, Refrigerator
Laundry Inside, Upper Level
Exterior
Exterior Feature Irrigation System, Lighting, Sliding Doors
Parking Features Driveway, On Street, Oversized
Garage Spaces 1.0
Community Features Deed Restrictions, Playground, Pool, Sidewalks
Utilities Available BB/HS Internet Available, Cable Available, Cable Connected, Electricity Connected, Phone Available, Public, Sewer Connected, Street Lights, Water Connected
Amenities Available Maintenance, Playground, Pool
Roof Type Shingle
Porch Covered, Rear Porch, Screened
Attached Garage true
Garage true
Private Pool No
Building
Entry Level Two
Foundation Slab
Lot Size Range 0 to less than 1/4
Builder Name Ryland Homes
Sewer Public Sewer
Water Public
Architectural Style Florida
Structure Type Block,Stucco
New Construction false
Others
Pets Allowed Yes
HOA Fee Include Maintenance Structure,Maintenance Grounds,Management,Recreational Facilities,Trash
Senior Community No
Ownership Fee Simple
Monthly Total Fees $166
Acceptable Financing Cash, Conventional, FHA
Membership Fee Required Required
Listing Terms Cash, Conventional, FHA
Num of Pet 3
Special Listing Condition None
Read Less
Want to know what your home might be worth? Contact us for a FREE valuation!

Our team is ready to help you sell your home for the highest possible price ASAP

© 2024 My Florida Regional MLS DBA Stellar MLS. All Rights Reserved.
Bought with RE/MAX TOWN CENTRE






