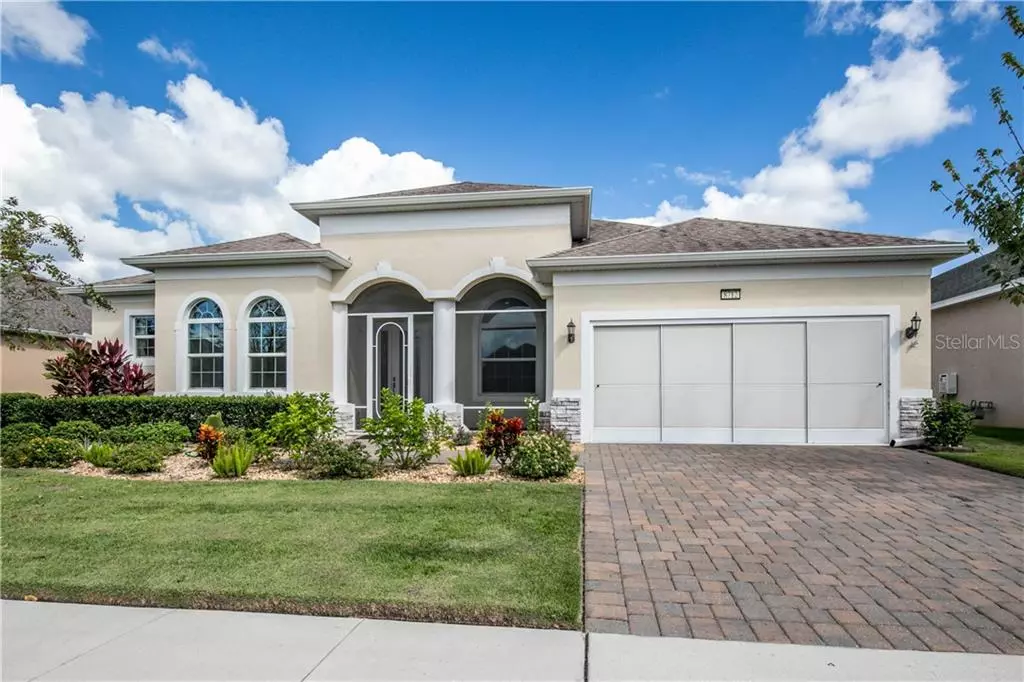$423,600
For more information regarding the value of a property, please contact us for a free consultation.
8712 BRIDGEPORT BAY CIR Mount Dora, FL 32757
3 Beds
2 Baths
2,264 SqFt
Key Details
Sold Price $423,600
Property Type Single Family Home
Sub Type Single Family Residence
Listing Status Sold
Purchase Type For Sale
Square Footage 2,264 sqft
Price per Sqft $187
Subdivision Lakes Of Mount Dora Ph 3B
MLS Listing ID O5901551
Sold Date 01/05/21
Bedrooms 3
Full Baths 2
Construction Status No Contingency
HOA Fees $245/mo
HOA Y/N Yes
Year Built 2014
Annual Tax Amount $5,878
Lot Size 10,890 Sqft
Acres 0.25
Lot Dimensions 74x150
Property Description
Enjoy the morning sunrise with your cup of coffee overlooking the lake. What a life .... it could be yours! Great open floorplan with incredible outside living. For your added security and comfort, this home has a FULL HOUSE GENERATOR. The Lakes of Mount Dora offers 4.5 miles of waterway, RV and boat storage, pickleball and tennis courts plus bocce and croquet ... something for all. The state of the art clubhouse offers a fitness center, game room, craft room, a grand ball room for gathering, library and an Olympic sized pool with hot tub. This desirable 55+ gated community is located near historic downtown Mount Dora, medical facilities, shopping, Orlando attractions, major highways and our beautiful Florida beaches. Call today .. you just might fall in love.
Location
State FL
County Lake
Community Lakes Of Mount Dora Ph 3B
Zoning PUD
Rooms
Other Rooms Den/Library/Office, Family Room, Formal Dining Room Separate, Inside Utility
Interior
Interior Features Ceiling Fans(s), Coffered Ceiling(s), Crown Molding, High Ceilings, Open Floorplan, Solid Surface Counters, Split Bedroom, Thermostat, Tray Ceiling(s), Walk-In Closet(s)
Heating Electric
Cooling Central Air
Flooring Carpet, Tile
Furnishings Unfurnished
Fireplace false
Appliance Dishwasher, Disposal, Gas Water Heater, Microwave, Range, Refrigerator
Laundry Inside, Laundry Room
Exterior
Exterior Feature Irrigation System, Sidewalk, Sliding Doors
Parking Features Garage Door Opener
Garage Spaces 2.0
Community Features Buyer Approval Required, Deed Restrictions, Fishing, Fitness Center, Gated, Pool, Sidewalks, Tennis Courts
Utilities Available BB/HS Internet Available, Cable Available, Electricity Connected, Fire Hydrant, Natural Gas Available, Natural Gas Connected, Phone Available, Sewer Available, Street Lights, Underground Utilities, Water Connected
Amenities Available Clubhouse, Fence Restrictions, Fitness Center, Gated, Pickleball Court(s), Pool, Recreation Facilities, Spa/Hot Tub, Tennis Court(s)
Waterfront Description Lake
View Y/N 1
Water Access 1
Water Access Desc Lake
View Water
Roof Type Shingle
Porch Front Porch, Rear Porch, Screened
Attached Garage true
Garage true
Private Pool No
Building
Lot Description City Limits, Sidewalk, Paved, Private
Entry Level One
Foundation Slab
Lot Size Range 1/4 to less than 1/2
Sewer Public Sewer
Water Public
Architectural Style Contemporary
Structure Type Block,Stucco
New Construction false
Construction Status No Contingency
Others
Pets Allowed Yes
HOA Fee Include Cable TV,Common Area Taxes,Pool,Escrow Reserves Fund,Insurance,Internet,Maintenance Grounds,Management,Private Road
Senior Community Yes
Ownership Fee Simple
Monthly Total Fees $245
Acceptable Financing Cash, Conventional, FHA, VA Loan
Membership Fee Required Required
Listing Terms Cash, Conventional, FHA, VA Loan
Special Listing Condition None
Read Less
Want to know what your home might be worth? Contact us for a FREE valuation!

Our team is ready to help you sell your home for the highest possible price ASAP

© 2024 My Florida Regional MLS DBA Stellar MLS. All Rights Reserved.
Bought with BNB REALTY, INC.






