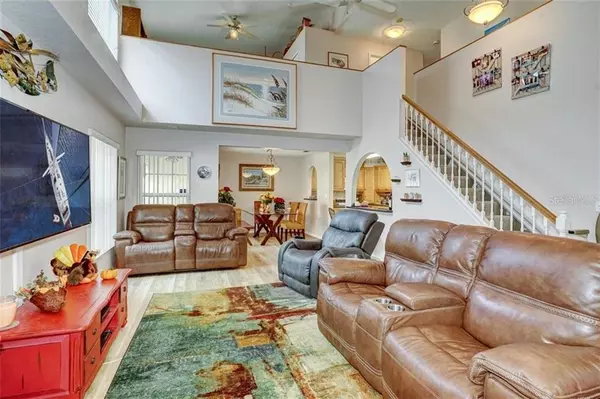$291,500
For more information regarding the value of a property, please contact us for a free consultation.
8989 ANTIGUA DR Seminole, FL 33777
3 Beds
3 Baths
2,015 SqFt
Key Details
Sold Price $291,500
Property Type Townhouse
Sub Type Townhouse
Listing Status Sold
Purchase Type For Sale
Square Footage 2,015 sqft
Price per Sqft $144
Subdivision Village At Antigua
MLS Listing ID U8104246
Sold Date 12/21/20
Bedrooms 3
Full Baths 2
Half Baths 1
HOA Fees $225/mo
HOA Y/N Yes
Year Built 1995
Annual Tax Amount $1,762
Lot Size 2,178 Sqft
Acres 0.05
Property Description
Upon entering this amazing townhome, you are immediately greeted with the feeling that this is not just another townhome!
The wide-open living space and high vaulted ceilings show of the enormous size of this home. You will never feel crowded or closed in with its open floor plan and double loft design. The living room has high display shelf with electricity installed for all you decorating needs. The first-floor hosts private half bath and large dining living room combo. Lots of storage and a kitchen that would impress a chef!
Views from the private lanai host a majestic water fountain in the center of the huge pond located behind the home.
The master is located down stairs with walk in closets and private in suite big enough to feel like you're in a luxury hotel.
The kitchen hosts a movable breakfast island to add to additional counter space and storage features. Access to private screened lanai with approved fenced dog run / yard.
Up Stairs you greeted with not one but TWO independent lofts along with two generously sized bedrooms, full size bathroom and laundry closet with washer and dryer and support shelf for your essentials.
The unit is equipped with electric chair/stair lift and large 2 station command center style desk located in one of the upstairs lofts for that home office needs.
All the windows allow for tons of natural light and all have professionally done window covering already installed.
The association hosts a massive swimming pool and amenity house for those warmer days.
All yard work done for you by the association grounds keeper.
Plenty of guest parking alongside the unit plus up to 4 cars in driveway / garage area.
Location
State FL
County Pinellas
Community Village At Antigua
Zoning RPD-10
Interior
Interior Features Ceiling Fans(s), Eat-in Kitchen, High Ceilings, Living Room/Dining Room Combo, Open Floorplan, Solid Wood Cabinets, Stone Counters, Thermostat, Vaulted Ceiling(s), Walk-In Closet(s), Window Treatments
Heating Central
Cooling Central Air
Flooring Carpet, Ceramic Tile, Vinyl
Fireplace false
Appliance Dishwasher, Disposal, Dryer, Electric Water Heater, Exhaust Fan, Microwave, Range, Refrigerator, Washer
Laundry Inside, Laundry Closet
Exterior
Exterior Feature Fence, Sliding Doors
Parking Features Garage Door Opener
Garage Spaces 2.0
Community Features Deed Restrictions, Pool
Utilities Available Cable Connected, Electricity Connected, Fire Hydrant, Public, Sewer Connected, Sprinkler Recycled, Street Lights, Water Connected
View Y/N 1
Roof Type Shingle
Porch Covered, Patio
Attached Garage true
Garage true
Private Pool No
Building
Lot Description Paved, Private
Story 2
Entry Level Two
Foundation Slab
Lot Size Range 0 to less than 1/4
Sewer Public Sewer
Water None
Structure Type Block,Stucco
New Construction false
Schools
Elementary Schools Oakhurst Elementary-Pn
Middle Schools Seminole Middle-Pn
High Schools Seminole High-Pn
Others
Pets Allowed Yes
HOA Fee Include Pool,Escrow Reserves Fund,Maintenance Grounds,Pool,Private Road,Sewer,Trash,Water
Senior Community No
Pet Size Small (16-35 Lbs.)
Ownership Fee Simple
Monthly Total Fees $225
Acceptable Financing Cash, Conventional, FHA, VA Loan
Membership Fee Required Required
Listing Terms Cash, Conventional, FHA, VA Loan
Special Listing Condition None
Read Less
Want to know what your home might be worth? Contact us for a FREE valuation!

Our team is ready to help you sell your home for the highest possible price ASAP

© 2025 My Florida Regional MLS DBA Stellar MLS. All Rights Reserved.
Bought with CENTURY 21 JIM WHITE & ASSOC





