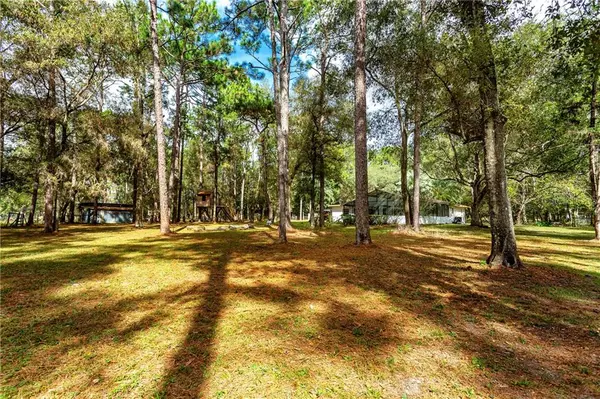$450,000
For more information regarding the value of a property, please contact us for a free consultation.
2719 SATURN RD Brooksville, FL 34604
3 Beds
2 Baths
1,964 SqFt
Key Details
Sold Price $450,000
Property Type Single Family Home
Sub Type Single Family Residence
Listing Status Sold
Purchase Type For Sale
Square Footage 1,964 sqft
Price per Sqft $229
Subdivision Unplatted
MLS Listing ID T3275582
Sold Date 01/08/21
Bedrooms 3
Full Baths 2
Construction Status Financing,Inspections
HOA Y/N No
Year Built 1971
Annual Tax Amount $3,060
Lot Size 17.500 Acres
Acres 17.5
Property Description
Amazing private estate with over 17.5 acres of pastures and wooded land. Fully fenced property with old Florida charm. One story, almost 2000 sq ft. home with 4 Bedrooms 2 Bathrooms, a bonus room, and a large heated pool. True move-in ready condition. Beautiful brand new kitchen with all wood white cabinets, exotic granite countertops, marble backsplash, and almost new Samsung black stainless steel appliances. The whole house was updated with high-quality laminate floors, a water filtration system, fresh paint outside, and much more. Outside, large screened and partially cover pool deck, perfect for relaxing or entreating after a busy day at work. Beautiful sparkling clean pool features, newer variable speed pool pump, saltwater system, and large almost new high-efficiency pool heater. Newer water heater and carbon filter filtration system. This great property comes with its own treehouse as well! There also some additional buildings for extra storage or RV parking. Many trails in the wooded part of the property ideal for ATV runs or just stroll in the afternoons. Tranquility and beauty, that is the best way to describe that one of the kind property. Please check the video of the house and property https://youtu.be/mvF0h0KW58Q
Location
State FL
County Hernando
Community Unplatted
Zoning AG
Rooms
Other Rooms Bonus Room, Great Room, Inside Utility
Interior
Interior Features Ceiling Fans(s), Eat-in Kitchen, Kitchen/Family Room Combo, Open Floorplan, Solid Wood Cabinets, Split Bedroom, Stone Counters, Thermostat
Heating Central, Electric
Cooling Central Air
Flooring Carpet, Laminate
Fireplaces Type Living Room, Wood Burning
Fireplace true
Appliance Dishwasher, Electric Water Heater, Microwave, Range, Refrigerator, Water Filtration System
Laundry Inside, Laundry Room
Exterior
Exterior Feature Lighting, Sidewalk, Sliding Doors
Parking Features Circular Driveway, Covered, RV Carport
Fence Barbed Wire, Cross Fenced, Wire
Pool Chlorine Free, Gunite, Heated, In Ground, Salt Water, Screen Enclosure
Utilities Available BB/HS Internet Available, Cable Connected, Electricity Connected, Fiber Optics
View Pool, Trees/Woods
Roof Type Shingle
Porch Enclosed, Screened
Garage false
Private Pool Yes
Building
Lot Description In County, Pasture, Paved
Story 1
Entry Level One
Foundation Slab
Lot Size Range 10 to less than 20
Sewer Private Sewer
Water Private, Well
Structure Type Block
New Construction false
Construction Status Financing,Inspections
Others
Senior Community No
Ownership Fee Simple
Acceptable Financing Cash, Conventional, USDA Loan
Listing Terms Cash, Conventional, USDA Loan
Special Listing Condition None
Read Less
Want to know what your home might be worth? Contact us for a FREE valuation!

Our team is ready to help you sell your home for the highest possible price ASAP

© 2024 My Florida Regional MLS DBA Stellar MLS. All Rights Reserved.
Bought with STELLAR NON-MEMBER OFFICE





