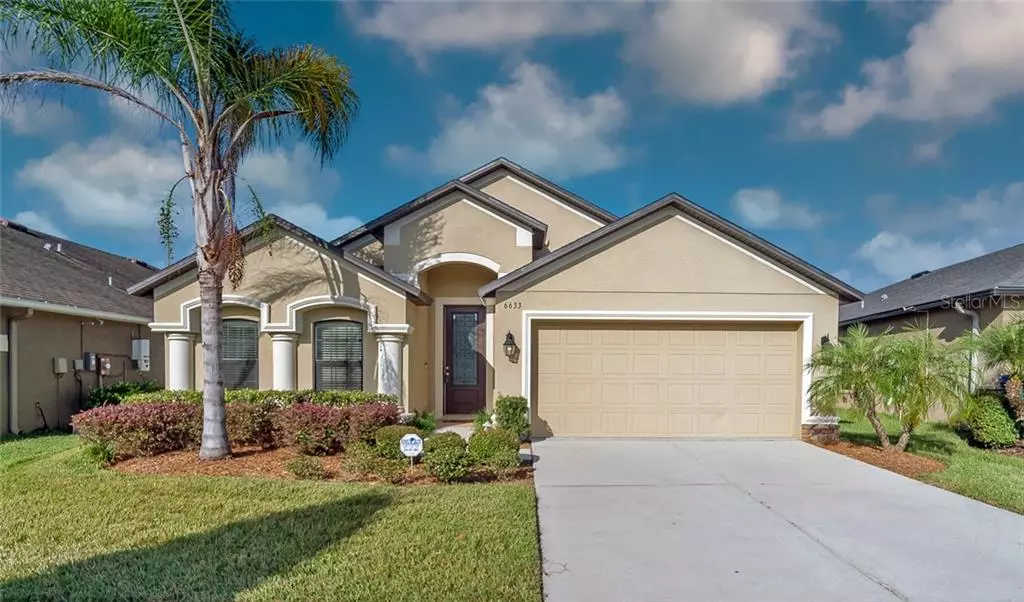$275,000
For more information regarding the value of a property, please contact us for a free consultation.
6633 WILD ELM CT Wesley Chapel, FL 33545
4 Beds
2 Baths
2,088 SqFt
Key Details
Sold Price $275,000
Property Type Single Family Home
Sub Type Single Family Residence
Listing Status Sold
Purchase Type For Sale
Square Footage 2,088 sqft
Price per Sqft $131
Subdivision Oak Creek Phase Two
MLS Listing ID T3274895
Sold Date 12/15/20
Bedrooms 4
Full Baths 2
Construction Status Financing,Inspections
HOA Fees $9/ann
HOA Y/N Yes
Year Built 2016
Annual Tax Amount $4,225
Lot Size 6,098 Sqft
Acres 0.14
Lot Dimensions 50x120
Property Description
MULTIPLE OFFERS-ALL OFFERS MUST BE SUMITTED BY MONDAY @ 3:00pm. Tucked away inside Wesley Chapel's community of Oak Creek awaits your dream home. This 4 bedroom plus office, 2 bathroom one story home offers an array of impressive features to include a cul-de-sace with no backyard neighbors, screened in lanai, spa, plus tons of other upgrades. Once you step inside the front door your eye carries you all the way through the home to the large back sliding glass doors showcasing the serene views and beautiful backyard features. You'll feel right at home with this open floorplan. The living room easily blends into a kitchen that boasts 42 inch upper cabinets with crown molding, stainless steel appliances, wine fridge, granite counter tops and the cutest bench seat nestled inside the kitchenette. This well laid out home has the spacious dining room just off to the side from the kitchen. Take a moment to notice the office space settled in the front of the home. Next, enjoy a tour of the three additional bedrooms that include many creature comforts to include ceiling fans and closet organizers. The extra large master bedroom and en-suite have everything your heart has dreamed of. Here you will find a sliding glass door leading out to the back lanai, ceiling fan, double sinks, granite counter tops, large garden tub with separate shower and walk in closet. If you weren't blown away by the upgrades, the backyard will surely set you over the top. Here you will find a covered and screened in 8x13 lanai with an extended 10 x13 paver patio holding your 8 person spa. Imagine enjoying the beautiful sunsets from your back patio spa over looking the peaceful landscaping. In addition to all this, the Oak Creek Community has very low HOA fees and yet they STILL offer high end amenities such as a gorgeous community pool, playgrounds, pavilions, basketball courts, dog parks and more. Bonus: the washer and dryer come included. All room sizes approximate.
Location
State FL
County Pasco
Community Oak Creek Phase Two
Zoning MPUD
Rooms
Other Rooms Attic, Den/Library/Office, Family Room, Formal Dining Room Separate, Inside Utility
Interior
Interior Features Ceiling Fans(s), Eat-in Kitchen, High Ceilings, Kitchen/Family Room Combo, Open Floorplan, Solid Surface Counters, Solid Wood Cabinets, Stone Counters, Thermostat, Walk-In Closet(s), Window Treatments
Heating Central, Electric
Cooling Central Air
Flooring Carpet, Ceramic Tile
Furnishings Unfurnished
Fireplace false
Appliance Dishwasher, Disposal, Dryer, Electric Water Heater, Microwave, Range, Refrigerator, Washer, Wine Refrigerator
Laundry Inside, Laundry Room
Exterior
Exterior Feature Fence, Lighting, Sliding Doors
Parking Features Driveway
Garage Spaces 2.0
Fence Vinyl
Community Features Deed Restrictions, Playground, Pool, Sidewalks
Utilities Available BB/HS Internet Available, Cable Available, Electricity Connected, Sewer Connected, Street Lights, Water Connected
Amenities Available Playground, Pool, Wheelchair Access
View Park/Greenbelt, Trees/Woods
Roof Type Shingle
Porch Covered, Enclosed, Patio, Rear Porch, Screened
Attached Garage true
Garage true
Private Pool No
Building
Lot Description Cleared, Cul-De-Sac, Level, Sidewalk, Paved
Entry Level One
Foundation Slab
Lot Size Range 0 to less than 1/4
Sewer Public Sewer
Water Public
Architectural Style Florida
Structure Type Block
New Construction false
Construction Status Financing,Inspections
Schools
Elementary Schools New River Elementary
Middle Schools Raymond B Stewart Middle-Po
High Schools Zephryhills High School-Po
Others
Pets Allowed Yes
HOA Fee Include Pool,Pool,Recreational Facilities
Senior Community No
Ownership Fee Simple
Monthly Total Fees $9
Acceptable Financing Cash, Conventional, FHA, USDA Loan, VA Loan
Membership Fee Required Required
Listing Terms Cash, Conventional, FHA, USDA Loan, VA Loan
Special Listing Condition None
Read Less
Want to know what your home might be worth? Contact us for a FREE valuation!

Our team is ready to help you sell your home for the highest possible price ASAP

© 2024 My Florida Regional MLS DBA Stellar MLS. All Rights Reserved.
Bought with KELLER WILLIAMS REALTY






