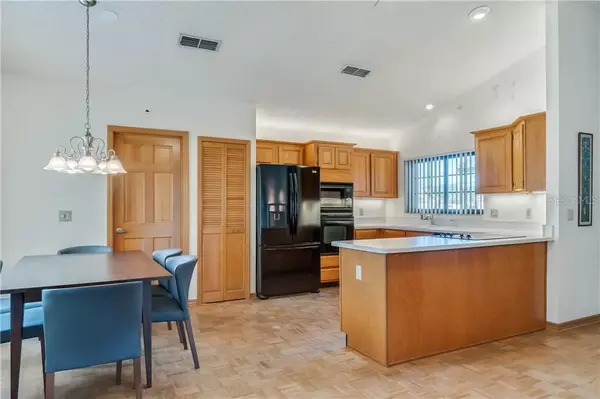$306,000
For more information regarding the value of a property, please contact us for a free consultation.
4093 GALLAGHER LOOP Casselberry, FL 32707
3 Beds
2 Baths
1,875 SqFt
Key Details
Sold Price $306,000
Property Type Single Family Home
Sub Type Single Family Residence
Listing Status Sold
Purchase Type For Sale
Square Footage 1,875 sqft
Price per Sqft $163
Subdivision Belle Meade
MLS Listing ID O5900742
Sold Date 11/20/20
Bedrooms 3
Full Baths 2
Construction Status Appraisal,Financing,Inspections
HOA Fees $38/qua
HOA Y/N Yes
Year Built 1985
Annual Tax Amount $1,903
Lot Size 10,890 Sqft
Acres 0.25
Property Description
Welcome to this beautiful home located is centrally located to all Tuskawilla Shops and Dining as well as Red Bug Lake Park. As you walk up the paved sidewalk you will find lush, mature landscaping and bright views of the front of the house. Take a step in the front door into the open dining and living room complete with vaulted ceilings and beautiful skylights. To the left are 2 guest bedrooms and hall bathroom which has been beautifully COMPLETELY REMODELED in 2020. Bedroom two has been completely REDONE with a NEW CEILING, NEW PAINT and features a lovely WINDOW SEAT. Bedroom three also has a window seat that lets in just the right amount of natural light. Down the hall you will find the master bedroom which has VAULTED CEILINGS, natural light, his and hers closets and plenty of space for a KING SET. The master bath is large and features a HUGE WALK IN SHOWER, DUAL SINKS, private commode, and door that leads to the backyard (perfect for a POOL BATH if pool is added down the road). PICK YOUR OWN FLOORING in the bedrooms/living room/dining room as there is currently no flooring (concrete slab). As you head back down the hall and past the front door you will walk into the OPEN KITCHEN AND FAMILY ROOM with BEAUTIFUL PARQUET FLOORS, a gorgeous wood burning FIREPLACE, fabulous SKYLIGHTS and sliding glass doors. The kitchen has black appliances, a large peninsula (perfect for breakfast stools), plenty of counter space, built-in oven and microwave, closet pantry and solid wood cabinets. A charming eat-in area is directly off the kitchen as well as an interior laundry room that leads to the large two car garage. A pair of sliding glass doors will take you from the family room to the large SCREENED-IN back porch and backyard. You won't want to miss the opportunity to see this beautiful home and pick your own flooring! (Roof 2018, HVAC 1999)
Location
State FL
County Seminole
Community Belle Meade
Zoning R-1AA
Rooms
Other Rooms Family Room, Inside Utility
Interior
Interior Features Eat-in Kitchen, High Ceilings, Kitchen/Family Room Combo, Living Room/Dining Room Combo, Skylight(s), Solid Wood Cabinets, Thermostat, Vaulted Ceiling(s)
Heating Central
Cooling Central Air
Flooring Concrete, Parquet, Tile
Fireplaces Type Family Room, Wood Burning
Fireplace true
Appliance Dishwasher, Microwave, Range, Refrigerator
Laundry Inside, Laundry Room
Exterior
Exterior Feature Irrigation System, Sidewalk, Sliding Doors
Parking Features Driveway, Ground Level, On Street
Garage Spaces 2.0
Fence Wood
Community Features Sidewalks
Utilities Available Cable Available, Electricity Connected, Sewer Connected, Water Connected
Roof Type Shingle
Porch Covered, Rear Porch, Screened
Attached Garage true
Garage true
Private Pool No
Building
Lot Description Sidewalk
Entry Level One
Foundation Slab
Lot Size Range 1/4 to less than 1/2
Sewer Public Sewer
Water None
Structure Type Block
New Construction false
Construction Status Appraisal,Financing,Inspections
Schools
Elementary Schools Red Bug Elementary
Middle Schools Tuskawilla Middle
High Schools Lake Howell High
Others
Pets Allowed Yes
Senior Community No
Ownership Fee Simple
Monthly Total Fees $38
Membership Fee Required Required
Special Listing Condition None
Read Less
Want to know what your home might be worth? Contact us for a FREE valuation!

Our team is ready to help you sell your home for the highest possible price ASAP

© 2024 My Florida Regional MLS DBA Stellar MLS. All Rights Reserved.
Bought with KELLER WILLIAMS AT THE PARKS






