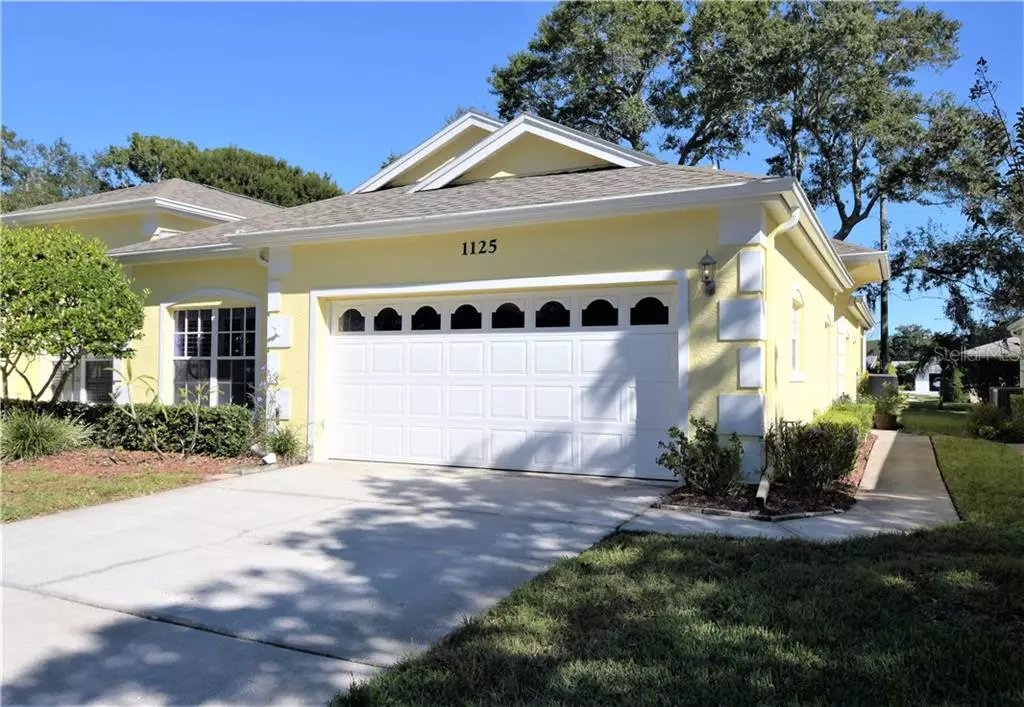$330,000
For more information regarding the value of a property, please contact us for a free consultation.
1125 ROYAL BLVD Palm Harbor, FL 34684
3 Beds
2 Baths
1,677 SqFt
Key Details
Sold Price $330,000
Property Type Single Family Home
Sub Type Villa
Listing Status Sold
Purchase Type For Sale
Square Footage 1,677 sqft
Price per Sqft $196
Subdivision Queen Anne Gate
MLS Listing ID U8105047
Sold Date 01/25/21
Bedrooms 3
Full Baths 2
HOA Fees $275/mo
HOA Y/N Yes
Year Built 1995
Annual Tax Amount $3,807
Lot Size 4,791 Sqft
Acres 0.11
Property Description
WOW! Nestled in the Highland Lakes area is the gated community of Queen Ann Gate. Enjoy maintenance-free living in this stunning 3/2/2 villa. This gorgeous villa welcomes you with a great open floor plan, soaring vaulted ceilings, planter shelves, plantation shutters, and lots of natural light. The large great room(24x19) with French doors that lead into a gorgeous study(15x11) where you can enjoy your morning coffee while looking out at the natural Florida vegetation! The beautiful open kitchen features natural light from a skylight and granite countertops with a leathered finish which will give you plenty of space to entertain your family and friends. The kitchen appliances are all stainless steel, and they are included: range, microwave, dishwasher, refrigerator. The washer and dryer are in an inside utility room, and they are also included. The spacious master suite includes the bedroom(17x14), a large walk-in closet along with an additional closet, and an en suite master bathroom that has dual sinks, a vertically tiled walk-in shower with both a hand-held and rain-shower head, a built-in bench, and hanging glass doors. You also have a garden tub next to a vertically tiled wall with a decorative inlay. Natural lighting is provided by a skylight. You will love it!!! The second bedroom(12x14) is currently set up as an office, and the third bedroom(12x12) is perfect for your guest and family members as there is plenty of privacy and a separate bathroom. The second bathroom features tile floors and a tiled tub-shower with glass doors. This home is move-in ready and it will meet all your needs. It is closely located to all shopping, restaurants, hospitals, golfing, movies, beaches and so much more. This home will not last long.
Location
State FL
County Pinellas
Community Queen Anne Gate
Zoning RM-5
Interior
Interior Features Ceiling Fans(s), Eat-in Kitchen, High Ceilings, Open Floorplan, Skylight(s), Solid Surface Counters, Stone Counters, Thermostat, Vaulted Ceiling(s), Walk-In Closet(s)
Heating Central, Electric, Heat Pump
Cooling Central Air
Flooring Carpet, Ceramic Tile, Laminate
Fireplace false
Appliance Dishwasher, Disposal, Dryer, Electric Water Heater, Microwave, Range, Refrigerator, Water Softener
Laundry Inside, Laundry Room
Exterior
Exterior Feature Irrigation System, Rain Gutters, Sidewalk
Parking Features Driveway, Garage Door Opener
Garage Spaces 2.0
Community Features Deed Restrictions, Gated, Pool, Sidewalks
Utilities Available BB/HS Internet Available, Cable Connected, Electricity Connected, Fire Hydrant, Phone Available, Public, Sewer Connected, Street Lights, Underground Utilities, Water Connected
Amenities Available Gated, Maintenance, Pool
Roof Type Shingle
Attached Garage true
Garage true
Private Pool No
Building
Lot Description Cul-De-Sac, Level, Sidewalk, Paved
Story 1
Entry Level One
Foundation Slab
Lot Size Range 0 to less than 1/4
Sewer Public Sewer
Water Public
Structure Type Block,Wood Frame
New Construction false
Schools
Elementary Schools Highland Lakes Elementary-Pn
Middle Schools Carwise Middle-Pn
High Schools Palm Harbor Univ High-Pn
Others
Pets Allowed Size Limit, Yes
HOA Fee Include Cable TV,Maintenance Grounds,Pool,Private Road,Sewer,Trash
Senior Community No
Pet Size Small (16-35 Lbs.)
Ownership Fee Simple
Monthly Total Fees $275
Acceptable Financing Cash, Conventional, FHA, VA Loan
Membership Fee Required Required
Listing Terms Cash, Conventional, FHA, VA Loan
Num of Pet 1
Special Listing Condition None
Read Less
Want to know what your home might be worth? Contact us for a FREE valuation!

Our team is ready to help you sell your home for the highest possible price ASAP

© 2024 My Florida Regional MLS DBA Stellar MLS. All Rights Reserved.
Bought with TAMPA4U.COM REALTY,LLC





