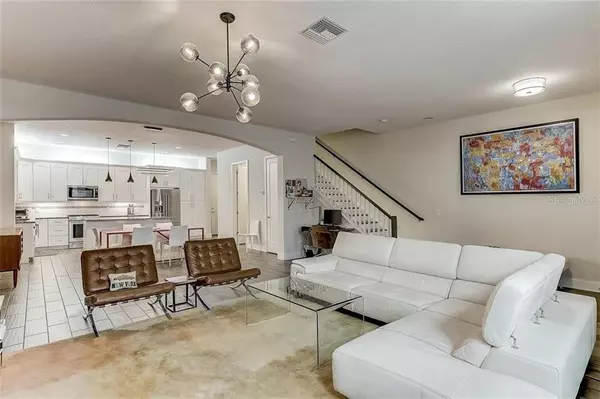$732,500
For more information regarding the value of a property, please contact us for a free consultation.
1277 BLVD OF THE ARTS Sarasota, FL 34236
3 Beds
3 Baths
2,146 SqFt
Key Details
Sold Price $732,500
Property Type Townhouse
Sub Type Townhouse
Listing Status Sold
Purchase Type For Sale
Square Footage 2,146 sqft
Price per Sqft $341
Subdivision Valencia Rosemary Place Twnhms
MLS Listing ID T3271769
Sold Date 03/01/21
Bedrooms 3
Full Baths 2
Half Baths 1
HOA Fees $417/mo
HOA Y/N Yes
Year Built 2017
Annual Tax Amount $6,689
Lot Size 1,742 Sqft
Acres 0.04
Property Description
Back on the market and more beautiful than ever! Step outside your front door and a short bike ride or walk to everything downtown Sarasota has to offer including St. Armands bridge, Lido Beach, Sarasota Marina, the farmer's market, restaurants, entertainment and shopping! Stunning Rosemary District location with the perfect marriage of location, condition and price! Beautifully built in 2017, this townhome has all the elegant finishes you would expect. The high ceiling, open floor plan and circular kitchen allow for relaxing gatherings with family and friends. Full of light, the second floor has 3 bedrooms, all with french door balcony access, and conveniently located laundry room. Enjoy an evening staring at the stars or your morning coffee watching the sunrise on the spacious second floor balcony. Attached garage off the kitchen with plenty of guest parking in the rear of the townhome. Don't miss this wonderful opportunity and set up a showing today!
Location
State FL
County Sarasota
Community Valencia Rosemary Place Twnhms
Zoning DTE
Interior
Interior Features Eat-in Kitchen, Open Floorplan, Stone Counters, Thermostat, Walk-In Closet(s)
Heating Electric
Cooling Central Air
Flooring Carpet, Tile
Fireplace false
Appliance Dishwasher, Disposal, Gas Water Heater, Ice Maker, Microwave, Range, Refrigerator
Laundry Inside, Laundry Room
Exterior
Exterior Feature Balcony, French Doors, Lighting, Sidewalk
Parking Features Garage Door Opener, Garage Faces Rear, Guest
Garage Spaces 2.0
Community Features Buyer Approval Required, Deed Restrictions, Sidewalks
Utilities Available Electricity Connected, Sewer Connected, Water Connected
Roof Type Concrete,Other,Shingle
Porch Covered, Front Porch, Patio
Attached Garage true
Garage true
Private Pool No
Building
Lot Description City Limits, Sidewalk
Entry Level Two
Foundation Slab
Lot Size Range 0 to less than 1/4
Sewer Public Sewer
Water Public
Architectural Style Spanish/Mediterranean
Structure Type Block,Stucco
New Construction false
Schools
Elementary Schools Alta Vista Elementary
Middle Schools Booker Middle
High Schools Booker High
Others
Pets Allowed Breed Restrictions, Yes
HOA Fee Include Maintenance Structure,Maintenance Grounds,Sewer,Trash,Water
Senior Community No
Ownership Fee Simple
Monthly Total Fees $417
Acceptable Financing Cash, Conventional, FHA, VA Loan
Membership Fee Required Required
Listing Terms Cash, Conventional, FHA, VA Loan
Num of Pet 2
Special Listing Condition None
Read Less
Want to know what your home might be worth? Contact us for a FREE valuation!

Our team is ready to help you sell your home for the highest possible price ASAP

© 2025 My Florida Regional MLS DBA Stellar MLS. All Rights Reserved.
Bought with CHARLES RUTENBERG REALTY INC





