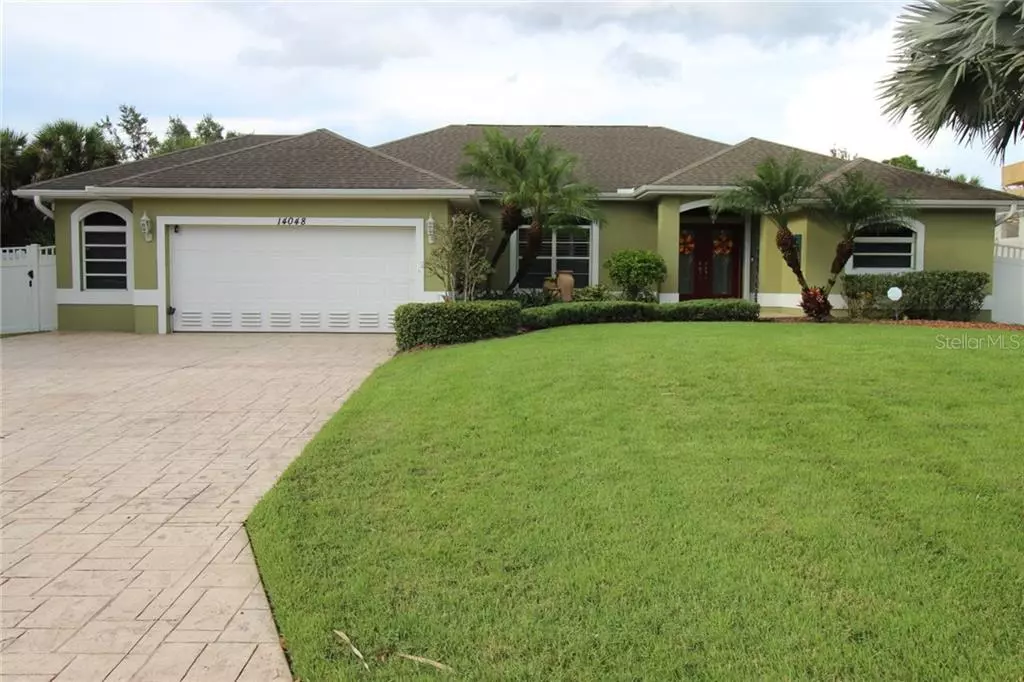$473,000
For more information regarding the value of a property, please contact us for a free consultation.
14048 HYDRANGEA AVE Port Charlotte, FL 33953
3 Beds
2 Baths
2,146 SqFt
Key Details
Sold Price $473,000
Property Type Single Family Home
Sub Type Single Family Residence
Listing Status Sold
Purchase Type For Sale
Square Footage 2,146 sqft
Price per Sqft $220
Subdivision Port Charlotte Sec 048
MLS Listing ID C7434116
Sold Date 12/29/20
Bedrooms 3
Full Baths 2
Construction Status Inspections
HOA Y/N No
Year Built 2005
Annual Tax Amount $5,364
Lot Size 10,018 Sqft
Acres 0.23
Lot Dimensions 80x125
Property Description
ATTENTION BOATERS! 80 feet of saltwater frontage on canal that is minutes to the Myakka River and out to the Gulf of Mexico with a composited Dock, with a Covered 10,000lb.lift w/water & electric and a Wireless Remote for the lift. Custom beautiful well-cared for home offers 3 bedrooms, 2 bathrooms, 2 1/2 car oversized garage with custom concrete stamped driveway that will park 6 cars, or RV/with 50amp already set up in garage! Home was built with a stem concrete wall. This home offers an open floor plan with cathedral/vaulted ceiling, that over looks the living room/dining room with a 8 ft pocket slider that overlooks the pool area and out to the canal. Kitchen offers upgraded stainless steel appliances, granite counters, raised panel cabinets with floor to ceiling pantry, overlooking the family room which has a built-in fireplace, fueled by an LP tank. The living room offers custom built in shelving with a picture window. Master bedroom has a tray ceiling with two walk in closets. Master bath has a garden tub, walk-in tile shower and a double sink vanity. Laundry room has built in cabinets with a wash sink and washer & dryer. The whole house has ceramic tile with the wood plank look. Whole house has RO water filtration system & security system. Hurricane protection is in place, including an electric Kevlar shade across the entire patio area.
Pool area, with safety fence, leads out to the beautiful landscaped yard with additional patio's, outdoor grill and bar area, a large shed, a Fenced Dog Run & a fire pit. Zoyia grass in back & front yard w/irrigation sprinkler. Spend your day boating, kayak or fishing in the canals. Furniture, Pontoon Boat and Harley Motorcycle are Negotiable under separate agreement. Call and set your appointment.
Location
State FL
County Charlotte
Community Port Charlotte Sec 048
Zoning RSF3.5
Rooms
Other Rooms Inside Utility
Interior
Interior Features Built-in Features, Cathedral Ceiling(s), Ceiling Fans(s), Crown Molding, High Ceilings, Open Floorplan, Split Bedroom, Stone Counters, Thermostat, Tray Ceiling(s), Vaulted Ceiling(s), Window Treatments
Heating Central, Electric
Cooling Central Air
Flooring Tile
Fireplaces Type Family Room, Non Wood Burning
Furnishings Negotiable
Fireplace true
Appliance Dishwasher, Disposal, Dryer, Electric Water Heater, Exhaust Fan, Microwave, Range, Refrigerator, Washer, Water Filtration System
Laundry Inside, Laundry Room
Exterior
Exterior Feature Dog Run, Fence, Hurricane Shutters, Sliding Doors
Parking Features Garage Door Opener, Ground Level, Oversized
Garage Spaces 2.0
Fence Vinyl
Pool Child Safety Fence, Gunite, Heated, In Ground, Screen Enclosure
Utilities Available Cable Connected, Electricity Connected, Public, Sprinkler Well, Water Connected
Waterfront Description Canal - Saltwater
View Y/N 1
Water Access 1
Water Access Desc Canal - Saltwater,Gulf/Ocean,River
View Water
Roof Type Shingle
Porch Covered, Screened
Attached Garage true
Garage true
Private Pool Yes
Building
Story 1
Entry Level One
Foundation Slab, Stem Wall
Lot Size Range 0 to less than 1/4
Sewer Aerobic Septic
Water Public
Architectural Style Florida
Structure Type Block,Stucco
New Construction false
Construction Status Inspections
Others
Senior Community No
Ownership Fee Simple
Acceptable Financing Cash, Conventional, FHA, VA Loan
Listing Terms Cash, Conventional, FHA, VA Loan
Special Listing Condition None
Read Less
Want to know what your home might be worth? Contact us for a FREE valuation!

Our team is ready to help you sell your home for the highest possible price ASAP

© 2025 My Florida Regional MLS DBA Stellar MLS. All Rights Reserved.
Bought with MVP REALTY ASSOCIATES, LLC





