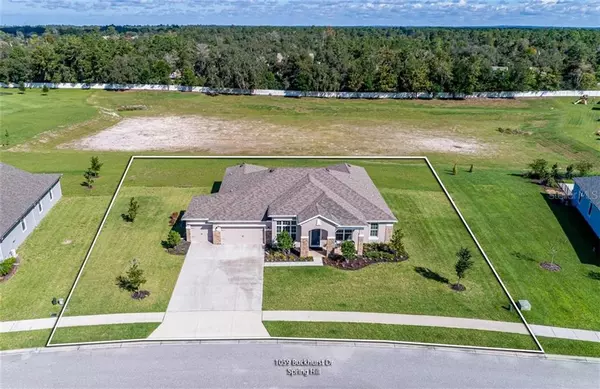$430,000
For more information regarding the value of a property, please contact us for a free consultation.
1059 BUCKHURST DR Spring Hill, FL 34609
4 Beds
3 Baths
3,168 SqFt
Key Details
Sold Price $430,000
Property Type Single Family Home
Sub Type Single Family Residence
Listing Status Sold
Purchase Type For Sale
Square Footage 3,168 sqft
Price per Sqft $135
Subdivision Villages At Avalon Ph 2A
MLS Listing ID W7827468
Sold Date 02/23/21
Bedrooms 4
Full Baths 3
Construction Status Inspections
HOA Fees $78/qua
HOA Y/N Yes
Year Built 2017
Annual Tax Amount $4,115
Lot Size 0.600 Acres
Acres 0.6
Property Description
The Florida lifestyle you crave awaits in this gorgeous estate in Carlisle Place, the gated enclave of Villages of Avalon! Built in 2017, this home is practically brand-new. It sits on over half an acre and backs up to a no-build lot for privacy – no rear neighbors. Inside, an open floor plan offers a formal dining room and spacious living room. A den with double glass doors would make an excellent home office, gym, or playroom. Details like high ceilings, granite counters throughout, and wood-look tile in the living area lend an elegant touch; in the other rooms and 2 bedrooms, luxury waterproof vinyl plank flooring adds beauty and durability. The kitchen is a cook’s dream with stainless steel appliances, beautiful white cabinets, custom backsplash, and a bright eating nook. You’ll find the private master suite is large enough to accommodate anyone’s furniture and then some. It also boasts double walk-in closets. Master bath has dual sinks plus a vanity area and a large walk-in shower. Sizable guest bedrooms allow plenty of room for the rest of the family. The mudroom with seating and storage provides transitional entry into the home. Through sliding glass doors, the patio overlooks a huge back yard with tons of space for little ones and pets to play. Relax and unwind in the hot tub! Carlisle Place residents have access to great amenities, including a clubhouse, community pool, playground, and more; low HOA fees. It’s located minutes away from the Suncoast Pkwy for easy access to Tampa. Don’t miss the opportunity to own this home, see it today!
Location
State FL
County Hernando
Community Villages At Avalon Ph 2A
Zoning PDP
Rooms
Other Rooms Den/Library/Office, Formal Dining Room Separate, Inside Utility
Interior
Interior Features Ceiling Fans(s), Eat-in Kitchen, High Ceilings, Open Floorplan, Stone Counters, Walk-In Closet(s)
Heating Central, Electric
Cooling Central Air
Flooring Carpet, Ceramic Tile, Vinyl
Fireplace false
Appliance Dishwasher, Microwave, Range, Refrigerator
Laundry Inside, Laundry Room
Exterior
Exterior Feature Sidewalk, Sliding Doors
Garage Spaces 2.0
Community Features Deed Restrictions, Fitness Center, Gated, Playground, Pool
Utilities Available BB/HS Internet Available, Cable Available
Waterfront false
Roof Type Shingle
Attached Garage true
Garage true
Private Pool No
Building
Lot Description In County, Level, Sidewalk, Paved
Entry Level One
Foundation Slab
Lot Size Range 1/2 to less than 1
Sewer Public Sewer
Water Public
Architectural Style Contemporary
Structure Type Block,Stucco
New Construction false
Construction Status Inspections
Others
Pets Allowed Yes
HOA Fee Include Common Area Taxes,Pool,Recreational Facilities
Senior Community No
Ownership Fee Simple
Monthly Total Fees $78
Acceptable Financing Cash, Conventional, FHA, VA Loan
Membership Fee Required Required
Listing Terms Cash, Conventional, FHA, VA Loan
Special Listing Condition None
Read Less
Want to know what your home might be worth? Contact us for a FREE valuation!

Our team is ready to help you sell your home for the highest possible price ASAP

© 2024 My Florida Regional MLS DBA Stellar MLS. All Rights Reserved.
Bought with COLDWELL BANKER REALTY






