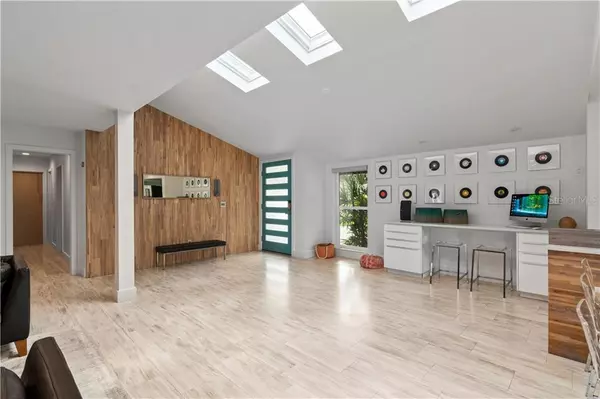$615,000
For more information regarding the value of a property, please contact us for a free consultation.
1001 SWEETBRIAR RD Orlando, FL 32806
3 Beds
2 Baths
2,388 SqFt
Key Details
Sold Price $615,000
Property Type Single Family Home
Sub Type Single Family Residence
Listing Status Sold
Purchase Type For Sale
Square Footage 2,388 sqft
Price per Sqft $257
Subdivision Southern Oaks
MLS Listing ID O5894687
Sold Date 11/23/20
Bedrooms 3
Full Baths 2
Construction Status Inspections
HOA Fees $12/ann
HOA Y/N Yes
Year Built 1970
Annual Tax Amount $5,641
Lot Size 0.310 Acres
Acres 0.31
Property Description
A Southern Oaks masterpiece! When looking for a home you’re typically looking for 2 main things: 1) location and 2) quality of the home. This house has them both and then some. First, the highly desirable Southern Oaks community with just over 200 homes and located South of downtown Orlando AKA: SODO area, which is growing rapidly. Second, this extraordinarily renovated home was renovated for the owner to live and enjoy NOT as a flip, which means the upgrades and items chosen were not within a budget to make money but picked for the QUALITY. This house is nestled in at the end of the Sweetbriar culdesac on a very large oversized lot with tons of plants, trees and flower beds. When arriving at the home you’re immediately welcomed with the tastefully contemporary exterior update and there is a new paver driveway allowing for plenty of personal or guest parking but wait until you’re inside! Once you step inside your contemporary front door you’re welcomed to an open concept that is layered with honed limestone flooring, Butcher Block Oak lined wall accents with modern custom lighting and TONS of natural lighting from the custom windows and skylights. The dream kitchen is built for a chef or for the rest of us just looking to enjoy and entertain with solid quartz countertops, Butcher Block Oak storage in the island, custom contemporary cabinetry, Luxury Kitchen Aid appliances all accented with an artistic backsplash. Both updated bathrooms in the home are designed as though they are meant for boutique Miami hotels with tall seamless glass entries, unique lighting and exquisite tile work throughout. When you’re looking to really wind down and relax there is a “Den” that is super inviting and relaxing with 32x32 concrete tiles lining the walls around the fireplace with warm hardwood floors and beam lined wood vaulted ceiling. Once outside there is something for everyone; a pool with water features, a spa, a covered cabana that has electric for Sonos speakers and ceiling fans to keep you cool while poolside. There are two unique stone lined gardening spots, custom paver decking throughout the backyard and multiple exterior storage closets. Newer Roof and A/C 2020, Updated plumbing and electrical 2016 with CAT6, Ultra efficient windows 2016, solid core interior doors 2016, solar hot water system 2016, custom closets and spray foam insulation!
Location
State FL
County Orange
Community Southern Oaks
Zoning R-1AA
Rooms
Other Rooms Den/Library/Office, Family Room, Inside Utility, Storage Rooms
Interior
Interior Features Cathedral Ceiling(s), Eat-in Kitchen, High Ceilings, Open Floorplan, Skylight(s), Solid Surface Counters, Vaulted Ceiling(s), Walk-In Closet(s), Window Treatments
Heating Central
Cooling Central Air
Flooring Brick, Wood
Fireplace true
Appliance Built-In Oven, Cooktop, Dishwasher, Disposal, Electric Water Heater, Microwave, Refrigerator, Solar Hot Water
Laundry Inside
Exterior
Exterior Feature Fence, Storage
Parking Features Garage Door Opener, Oversized
Garage Spaces 2.0
Pool In Ground
Utilities Available Cable Available, Cable Connected, Electricity Available, Electricity Connected, Public
Roof Type Shingle
Porch Deck
Attached Garage true
Garage true
Private Pool Yes
Building
Lot Description Cul-De-Sac, Oversized Lot
Entry Level One
Foundation Slab
Lot Size Range 1/4 to less than 1/2
Sewer Public Sewer
Water None
Architectural Style Ranch
Structure Type Block
New Construction false
Construction Status Inspections
Schools
Elementary Schools Pershing K-8
Middle Schools Pershing K-8
High Schools Boone High
Others
Pets Allowed Yes
Senior Community No
Ownership Fee Simple
Monthly Total Fees $12
Membership Fee Required Optional
Special Listing Condition None
Read Less
Want to know what your home might be worth? Contact us for a FREE valuation!

Our team is ready to help you sell your home for the highest possible price ASAP

© 2024 My Florida Regional MLS DBA Stellar MLS. All Rights Reserved.
Bought with KELLER WILLIAMS AT THE PARKS






