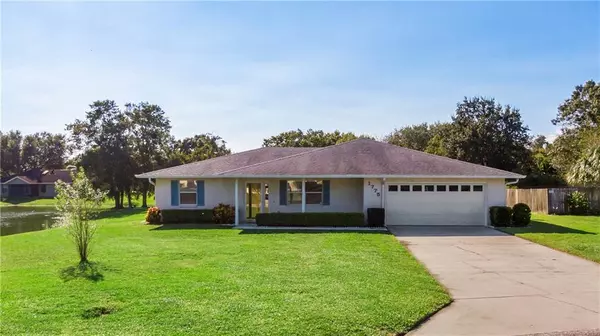$229,900
For more information regarding the value of a property, please contact us for a free consultation.
1775 HIGHLAND BLVD Bartow, FL 33830
3 Beds
2 Baths
1,758 SqFt
Key Details
Sold Price $229,900
Property Type Single Family Home
Sub Type Single Family Residence
Listing Status Sold
Purchase Type For Sale
Square Footage 1,758 sqft
Price per Sqft $130
Subdivision Highland Lakes Estates
MLS Listing ID L4918637
Sold Date 12/11/20
Bedrooms 3
Full Baths 2
Construction Status Appraisal,Financing,Inspections
HOA Fees $5/ann
HOA Y/N Yes
Year Built 1992
Annual Tax Amount $611
Lot Size 0.520 Acres
Acres 0.52
Property Description
Multiple Offers, seller reviewing all offers by 12pm 10/30/2020 Price Reduced!! Don't miss the opportunity to make this home your own. Beautiful, Waterfront home on just over 1/2 an acre surrounded by beautiful water to the side and rear of the home with cozy firepit and lovely views. Enjoy feeding the ducks and watching the wildlife. MOVE IN READY! Featuring 3 bedroom, 2 baths and 1758 sq ft of comfortable living space. New A/C and split A/C unit in the Florida room with whole house UV lights. New large capacity hot water heater. Updated kitchen and bath countertops with granite. New toilets and sinks. Harwood plank in the living room, large master bedroom and master bath. The backyard is large and inviting featuring a detached block structure workshop and there is plenty of room to add a swimming pool. Located close to Hwy 98, Hwy 60, South Lakeland and the Polk Pkwy, putting all that Polk County and Central Florida have to offer within your reach! Must see before it's too late.
Location
State FL
County Polk
Community Highland Lakes Estates
Zoning R-1A
Rooms
Other Rooms Florida Room
Interior
Interior Features Ceiling Fans(s), Living Room/Dining Room Combo, Open Floorplan, Solid Surface Counters, Split Bedroom, Window Treatments
Heating Central
Cooling Central Air, Mini-Split Unit(s)
Flooring Carpet, Ceramic Tile, Wood
Fireplace false
Appliance Dishwasher, Microwave, Range, Refrigerator
Laundry In Garage
Exterior
Exterior Feature Awning(s), Rain Gutters, Storage
Garage Driveway, Garage Door Opener
Garage Spaces 2.0
Community Features Deed Restrictions
Utilities Available BB/HS Internet Available, Cable Available, Electricity Connected, Public
Waterfront true
Waterfront Description Lake
View Y/N 1
View Water
Roof Type Shingle
Parking Type Driveway, Garage Door Opener
Attached Garage true
Garage true
Private Pool No
Building
Lot Description Corner Lot, City Limits, Paved
Entry Level One
Foundation Slab
Lot Size Range 1/2 to less than 1
Sewer Public Sewer
Water Public
Architectural Style Traditional
Structure Type Brick
New Construction false
Construction Status Appraisal,Financing,Inspections
Others
Pets Allowed Yes
Senior Community No
Ownership Fee Simple
Monthly Total Fees $5
Acceptable Financing Cash, Conventional, FHA, VA Loan
Membership Fee Required Required
Listing Terms Cash, Conventional, FHA, VA Loan
Special Listing Condition None
Read Less
Want to know what your home might be worth? Contact us for a FREE valuation!

Our team is ready to help you sell your home for the highest possible price ASAP

© 2024 My Florida Regional MLS DBA Stellar MLS. All Rights Reserved.
Bought with REMAX PARAMOUNT PROPERTIES






