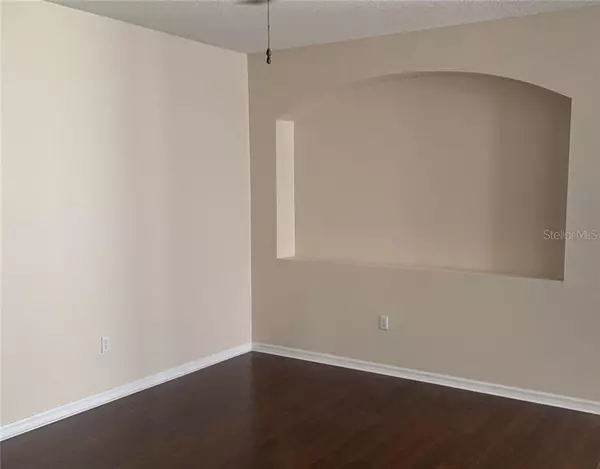$193,000
For more information regarding the value of a property, please contact us for a free consultation.
7105 HARMONY SQUARE DR S Harmony, FL 34773
3 Beds
3 Baths
1,855 SqFt
Key Details
Sold Price $193,000
Property Type Condo
Sub Type Condominium
Listing Status Sold
Purchase Type For Sale
Square Footage 1,855 sqft
Price per Sqft $104
Subdivision Ashley Park At Harmony
MLS Listing ID U8101127
Sold Date 02/05/21
Bedrooms 3
Full Baths 2
Half Baths 1
HOA Fees $325/mo
HOA Y/N Yes
Year Built 2006
Annual Tax Amount $2,610
Lot Size 3,484 Sqft
Acres 0.08
Property Description
Beautiful 3-bedroom, 2.5-bathroom, condo located in Ashley Park in heart of Harmony. Bedrooms are conveniently located upstairs, spacious master suite with large walk in closet, walk out your french doors right on private balcony, large bath with separate garden tub and his/her vanity’s, linen closet. Upper level offer’s carpet and ceramic tile. Spacious living area on lower level has laminate floors everyplace except the foyer, laundry room, kitchen and ½ bath which has ceramic tile. Laundry room located on first floor with extra storage space washer and dryer. New kitchen appliances all stainless steel includes range, refrigerator, microwave and dishwasher, breakfast bar, recessed lighting, Inside fire sprinkler system. This home has an incredibly open feel when you walk in you have a nice size foyer/sitting area, large living room, dining room. Front porch to sit and on to enjoy your morning coffee. Rear facing 2 car garage. Home is block /stucco and shingle roof. Walking distance to community pools, Harmony Town Square market restaurant, spa & salon, schools located right in Harmony, a private tunnel to Harmony High School. Harmony offers numerous hiking and biking trails, access to free electric boats, canoes and kayaks on Buck Lake. 18-hole golf course with a rating of 4.5 stars, volleyball court, basketball court, soccer field, dog park, dog washing stations, playgrounds and community garden, golf cart friendly community. Harmony is the largest Green certified community in Central Florida. This is a must see home live carefree. HOA covers lawns, shrubs, community pools and other amenities, basic cable, outside pest control, termite bond, outside repairs, including outside insurance, outside painting. This is maintenance free living at it’s best. Close to Orlando International Airport, Disney, Beaches, Lake Nona and shopping.
Location
State FL
County Osceola
Community Ashley Park At Harmony
Direction S
Interior
Interior Features Ceiling Fans(s)
Heating Central, Electric
Cooling Central Air
Flooring Carpet, Tile, Wood
Fireplace false
Appliance Dishwasher, Disposal, Dryer, Microwave, Range, Refrigerator, Washer
Exterior
Exterior Feature Balcony
Garage Spaces 2.0
Community Features Association Recreation - Owned, Deed Restrictions, Golf Carts OK, Golf, Park, Pool, Sidewalks
Utilities Available Cable Connected, Electricity Connected, Water Connected
Roof Type Shingle
Attached Garage true
Garage true
Private Pool No
Building
Story 2
Entry Level One
Foundation Slab
Lot Size Range 0 to less than 1/4
Sewer Public Sewer
Water Public
Structure Type Stucco
New Construction false
Others
Pets Allowed Yes
HOA Fee Include Cable TV,Insurance,Management,Pest Control,Pool
Senior Community No
Pet Size Extra Large (101+ Lbs.)
Ownership Fee Simple
Monthly Total Fees $325
Acceptable Financing Cash, Conventional
Membership Fee Required Required
Listing Terms Cash, Conventional
Num of Pet 1
Special Listing Condition None
Read Less
Want to know what your home might be worth? Contact us for a FREE valuation!

Our team is ready to help you sell your home for the highest possible price ASAP

© 2024 My Florida Regional MLS DBA Stellar MLS. All Rights Reserved.
Bought with KELLER WILLIAMS ADVANTAGE III






