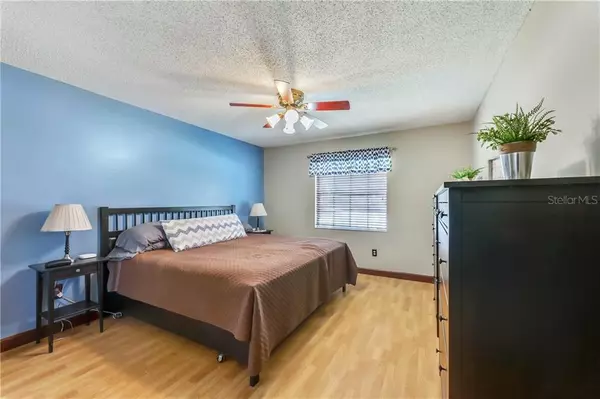$271,400
For more information regarding the value of a property, please contact us for a free consultation.
128 LEDBURY DR Longwood, FL 32779
3 Beds
2 Baths
1,613 SqFt
Key Details
Sold Price $271,400
Property Type Single Family Home
Sub Type Single Family Residence
Listing Status Sold
Purchase Type For Sale
Square Footage 1,613 sqft
Price per Sqft $168
Subdivision Wekiva Hunt Club 1 Fox Hunt Sec 1
MLS Listing ID O5889442
Sold Date 11/19/20
Bedrooms 3
Full Baths 2
HOA Fees $19/ann
HOA Y/N Yes
Year Built 1974
Annual Tax Amount $1,587
Lot Size 10,454 Sqft
Acres 0.24
Property Description
Do not miss out on this MOVE-IN READY 3BD/2BA home which is located in desirable Longwood. As you walk into the front of the home you will enjoy the family/dining room combo. The home has a split bedroom floorplan, on one side you will find the generously sized master bedroom. On the other side of the home you have 2 other large bedrooms and a shared bathroom. Walking through the home you will notice no carpets here and lots of natural light. Head out to your large back yard through the beautiful French doors and enjoy these fall Florida evenings outside in your screened in porch. It is perfect for a family gatherings any day of the week. The fully fenced back yard provides comfort and privacy while enjoying the ample outdoor living space. But if you feel like some exercise head out your back gate to enjoy 25 miles worth of walking/biking trails throughout the community. If this isn't enough to get you to come take a peek, the home is zoned for TOP RATED Seminole County Schools!!! Easy access to major roadways I-4 and 429, and located close to Wekiva Springs and Kelly Park! Don't miss your opportunity to live in this great area and make new memories in this lovely home!
Location
State FL
County Seminole
Community Wekiva Hunt Club 1 Fox Hunt Sec 1
Zoning PUD
Interior
Interior Features Ceiling Fans(s), Split Bedroom, Walk-In Closet(s)
Heating Central
Cooling Central Air
Flooring Laminate, Tile
Fireplace false
Appliance Dishwasher, Disposal, Electric Water Heater, Microwave, Range, Refrigerator
Laundry In Garage
Exterior
Exterior Feature Fence, French Doors
Parking Features Driveway
Garage Spaces 2.0
Fence Wood
Community Features Deed Restrictions, Playground, Tennis Courts
Utilities Available Electricity Connected
Amenities Available Playground, Tennis Court(s)
Roof Type Shingle
Porch Rear Porch, Screened
Attached Garage true
Garage true
Private Pool No
Building
Entry Level One
Foundation Slab
Lot Size Range 0 to less than 1/4
Sewer Public Sewer
Water Public
Structure Type Block
New Construction false
Schools
Elementary Schools Wekiva Elementary
Middle Schools Teague Middle
High Schools Lake Brantley High
Others
Pets Allowed Yes
Senior Community No
Ownership Fee Simple
Monthly Total Fees $19
Acceptable Financing Cash, Conventional, FHA, VA Loan
Membership Fee Required Required
Listing Terms Cash, Conventional, FHA, VA Loan
Special Listing Condition None
Read Less
Want to know what your home might be worth? Contact us for a FREE valuation!

Our team is ready to help you sell your home for the highest possible price ASAP

© 2024 My Florida Regional MLS DBA Stellar MLS. All Rights Reserved.
Bought with CHARLES RUTENBERG REALTY ORLANDO






