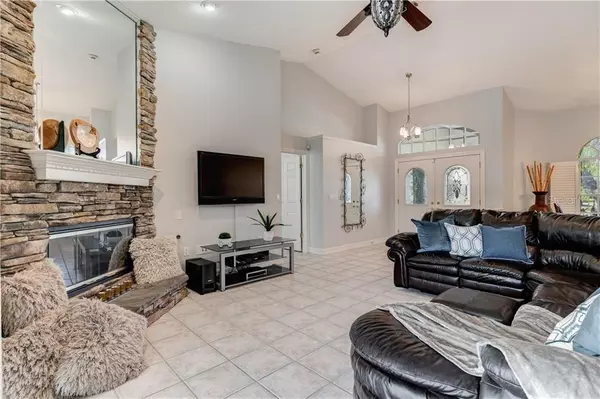$565,000
For more information regarding the value of a property, please contact us for a free consultation.
2268 SERENITY LN Palm Harbor, FL 34683
3 Beds
2 Baths
2,268 SqFt
Key Details
Sold Price $565,000
Property Type Single Family Home
Sub Type Single Family Residence
Listing Status Sold
Purchase Type For Sale
Square Footage 2,268 sqft
Price per Sqft $249
Subdivision Serenity
MLS Listing ID U8099016
Sold Date 10/28/20
Bedrooms 3
Full Baths 2
Construction Status Inspections
HOA Fees $116/ann
HOA Y/N Yes
Year Built 1998
Annual Tax Amount $4,132
Lot Size 0.430 Acres
Acres 0.43
Lot Dimensions 119x156
Property Description
WATERVIEW "SERENITY"- The name personifies the neighborhood exactly, SERENITY. This is a hidden gem of a neighborhood and located in the center of Pinellas County. Each lot is private and the neighborhood has just 20 homes in the community. It is a large 3 bedroom, 2 bath, 3 car garage, pool home overlooking the oasis of a beautiful large tranquil pond. New ROOF 2019 with a transferrable warranty. Please be sure to click on the tour photo box which looks like a box or a camera to see the 3D viewing of the entire house on the upper left corner at the top. A spacious and open floor plan await your personal touches inside. Entering into the home are the open and spacious grand ceilings of over 12' greeting you as you enter into the living area with lots of natural light and triple sliding glass doors that lead out onto the enclosed lanai pool. The living/family area has a cozy natural gas fireplace and plenty of room to put any assortment or style of furniture that you may have to entertain all your family and friends at any time of the year. The open dining room is just off to left with a modern chandelier and a wonderful view of the natural landscape. The master bedroom off the living room area is also open, large and bright and has a great view of the water pond for that tranquil morning feeling and an ensuite that has everything you need including his and her double sinks, a large bath tub and private separate shower. The kitchen area is open and large and has plenty of cabinets for all your pots, pans & chefs storage. There's lots of counter space for cooking, entertaining to include guests as they sit around the counter top bar on holidays and social gatherings. With an island in the center of the kitchen it is a must have for all your cooking enjoyment and more storage space. Let's not forget about the gas stove and full pantry that will come in handy for easy access to everyday staples. You'll never run out of space. A separate additional dining area off the kitchen over looks the pool patio area and includes even more additional cabinets and counter space. This house has a split bedroom floor plan and two of the bedrooms are down the hallway from the dining room area and includes two large bedrooms and a bathroom with tiled shower and natural light. You will love sitting in any part of the house and enjoying the beauty of the pond and space. It is private and serene here in the Serenity neighborhood. The pool has just been completely re-screened recently and has an extra large covered area for relaxing outside for those holiday parties and bar-b-ques. Of course everyday shopping is just 5 minutes away, including Whole Foods, Fresh Market and Publix. Plenty of restaurants are to be had as you are centrically located in Palm Harbor between Dunedin, Tarpon Springs, and Clearwater. The beaches are just 15 minutes away, airport 40min, and Mall shopping is 10min. The features not to missed are- an in house laundry room, gas fireplace, gas stove, water softener, ADT Security System, water views in every room throughout the house, spacious rooms, 10ft. grande volume ceilings, open floor plan, new refrigerator, roof 2019 with transferable warranty, security system, security lighting, hurricane shutters for each window, gas pool heater, wood flooring in two of the three bedrooms and of course the Serenity of the neighborhood! Don't miss this oasis neighborhood home!
Location
State FL
County Pinellas
Community Serenity
Zoning R-2
Rooms
Other Rooms Great Room, Inside Utility
Interior
Interior Features Ceiling Fans(s), Eat-in Kitchen, High Ceilings, Open Floorplan, Solid Surface Counters, Solid Wood Cabinets, Split Bedroom, Vaulted Ceiling(s), Walk-In Closet(s), Window Treatments
Heating Central, Electric
Cooling Central Air
Flooring Ceramic Tile, Wood
Fireplaces Type Gas, Family Room
Fireplace true
Appliance Dishwasher, Disposal, Dryer, Electric Water Heater, Ice Maker, Microwave, Range, Refrigerator, Washer, Water Softener
Laundry Inside, Laundry Room
Exterior
Exterior Feature Hurricane Shutters, Irrigation System, Lighting, Outdoor Shower, Rain Gutters, Sidewalk, Sliding Doors, Sprinkler Metered
Parking Features Driveway, Garage Door Opener, Garage Faces Side, Golf Cart Parking, Guest, Oversized
Garage Spaces 3.0
Pool Deck, Gunite, Heated, In Ground, Screen Enclosure
Utilities Available Cable Connected, Electricity Connected, Propane, Sewer Connected, Sprinkler Meter, Street Lights, Underground Utilities, Water Connected
View Trees/Woods, Water
Roof Type Shingle
Porch Covered, Deck, Enclosed, Patio, Rear Porch, Screened
Attached Garage true
Garage true
Private Pool Yes
Building
Lot Description Corner Lot, Cul-De-Sac, City Limits, Sidewalk, Paved
Story 1
Entry Level One
Foundation Slab
Lot Size Range 1/4 to less than 1/2
Sewer Public Sewer
Water Public, Well
Architectural Style Contemporary, Florida
Structure Type Block,Concrete,Stucco
New Construction false
Construction Status Inspections
Schools
Elementary Schools Sutherland Elementary-Pn
Middle Schools Palm Harbor Middle-Pn
High Schools Palm Harbor Univ High-Pn
Others
Pets Allowed Yes
Senior Community No
Ownership Fee Simple
Monthly Total Fees $116
Acceptable Financing Cash, Conventional
Membership Fee Required Required
Listing Terms Cash, Conventional
Special Listing Condition None
Read Less
Want to know what your home might be worth? Contact us for a FREE valuation!

Our team is ready to help you sell your home for the highest possible price ASAP

© 2025 My Florida Regional MLS DBA Stellar MLS. All Rights Reserved.
Bought with KELLER WILLIAMS REALTY





