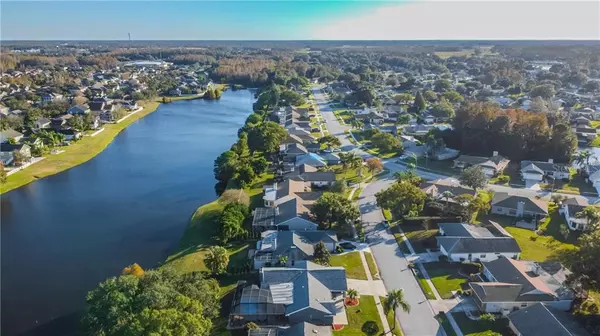$309,900
For more information regarding the value of a property, please contact us for a free consultation.
3828 WATSON DR New Port Richey, FL 34655
3 Beds
2 Baths
1,814 SqFt
Key Details
Sold Price $309,900
Property Type Single Family Home
Sub Type Single Family Residence
Listing Status Sold
Purchase Type For Sale
Square Footage 1,814 sqft
Price per Sqft $170
Subdivision Fairway Spgs
MLS Listing ID T3279861
Sold Date 01/26/21
Bedrooms 3
Full Baths 2
Construction Status Financing,Inspections
HOA Fees $25/ann
HOA Y/N Yes
Year Built 1984
Annual Tax Amount $2,354
Lot Size 8,276 Sqft
Acres 0.19
Property Description
This beautifully UPDATED and Move-In-Ready POOL home combines a spacious floorplan with conservation & pond views to create the perfect place to call home. Entering the home you are greeted by the large family room and dining room, both with fully vaulted ceilings. Large tile and wood floors run throughout the home, no carpet here! A brand new (2020) kitchen includes solid wood white shaker cabinetry, granite counter tops, stainless appliances, intricate stone backsplash, breakfast bar, and recessed LED lighting. The eat-in kitchen overlooks the living room with an all brick wood-burning fireplace to keep you cozy on those cool nights. The master bedroom includes TWO closets (1 walk-in), and a brand new (2020) bathroom with fully tiled shower and custom designed vanity. Two modestly sized guest bedrooms, a full guest bathroom, a BONUS 200sq.ft. Florida room, and a laundry room with built in cabinetry complete the interior of the home. The highlight of this home is the massive screened in Lanai and pool area (2017) with multiple seating areas all overlooking the private back yard with picturesque views of both the pond and conservation areas. Newer roof (2015) and A/C (2009) and ALL appliances are included with the sale! Ideally located inside the quaint community of Fairway Springs with community pool/clubhouse and close to all Trinity amenities! Zoned for A-Rated schools and just 2.7 miles to Starkey Wilderness Preserve – an 8,000 acre recreation park with biking, equestrian trails, hiking, shelters, and access to the Suncoast Trail System. NO CDD fees and LOW HOA fees (ONLY $300/YEAR)! Come make this your home today!
Location
State FL
County Pasco
Community Fairway Spgs
Zoning R4
Rooms
Other Rooms Florida Room, Formal Living Room Separate, Inside Utility
Interior
Interior Features Ceiling Fans(s), High Ceilings, Kitchen/Family Room Combo, Solid Surface Counters, Split Bedroom, Vaulted Ceiling(s), Walk-In Closet(s)
Heating Central
Cooling Central Air
Flooring Tile, Wood
Fireplaces Type Wood Burning
Fireplace true
Appliance Dishwasher, Disposal, Dryer, Electric Water Heater, Microwave, Range, Refrigerator, Washer
Laundry Inside, Laundry Room
Exterior
Exterior Feature Rain Gutters, Sidewalk, Sliding Doors
Parking Features Driveway, Garage Door Opener
Garage Spaces 2.0
Pool Fiberglass
Community Features Deed Restrictions, Pool, Sidewalks
Utilities Available Public
Amenities Available Clubhouse, Pool
View Y/N 1
Roof Type Shingle
Porch Covered, Front Porch, Patio, Rear Porch, Screened
Attached Garage true
Garage true
Private Pool Yes
Building
Lot Description Conservation Area, Sidewalk, Paved
Story 1
Entry Level One
Foundation Slab
Lot Size Range 0 to less than 1/4
Sewer Public Sewer
Water Public
Architectural Style Ranch
Structure Type Block
New Construction false
Construction Status Financing,Inspections
Schools
Elementary Schools Longleaf Elementary-Po
Middle Schools Seven Springs Middle-Po
High Schools J.W. Mitchell High-Po
Others
Pets Allowed Yes
Senior Community No
Ownership Fee Simple
Monthly Total Fees $25
Acceptable Financing Cash, Conventional, FHA, USDA Loan, VA Loan
Membership Fee Required Required
Listing Terms Cash, Conventional, FHA, USDA Loan, VA Loan
Special Listing Condition None
Read Less
Want to know what your home might be worth? Contact us for a FREE valuation!

Our team is ready to help you sell your home for the highest possible price ASAP

© 2024 My Florida Regional MLS DBA Stellar MLS. All Rights Reserved.
Bought with SAND KEY REALTY






